Boardwalk7
Single-Family Homes
Collection
Nestled in an exclusive corner of the community, residents at Boardwalk7 can relish in the tranquility of their own private parks, making it the perfect choice for those who crave wide open spaces and a bit more privacy.
YOUR PRIVATE PARKSIDE ENCLAVE.
Discover your dream home with our single-family options, designed for those who crave extra space and more privacy. Select from 3 stunning exterior styles and enjoy generous layouts ranging from 1,924 to 2,393 sq. ft., with 3 to 5-bedroom homes to perfectly fit your lifestyle.
THE PRAIRIE HOUSE IS THE CLASSIC CANADIAN HOME, UPDATED. FOR MANY FAMILIES, THIS HOME DESIGN WILL FEEL FAMILIAR AND COMFORTING. IT WILL REMIND YOU OF THE HOME YOU GREW UP IN, WITH A FRESH STYLE THAT YOU'LL EMBRACE AS YOUR OWN.
The Prairie House Floor Plans
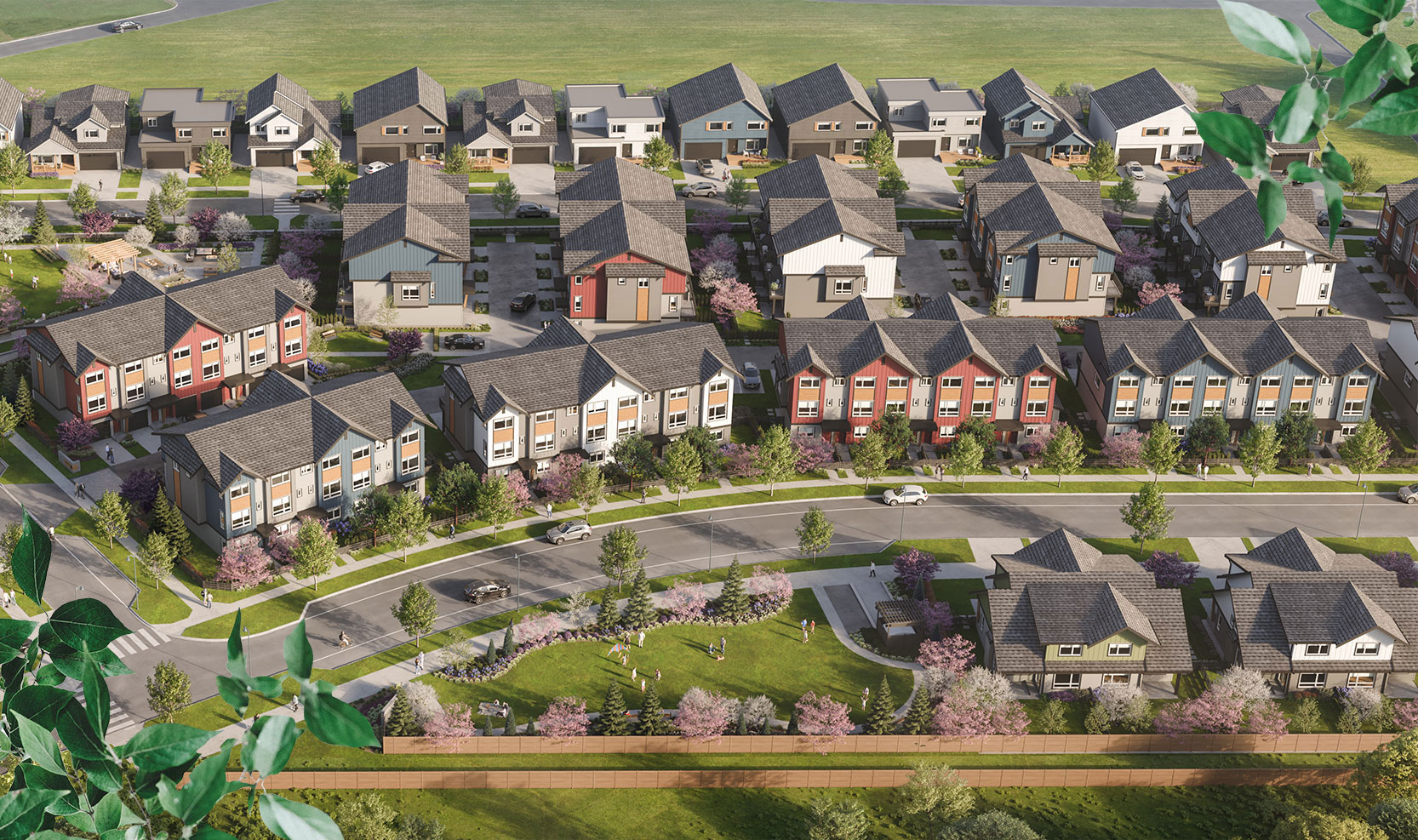
Choose the colour and finish of your home
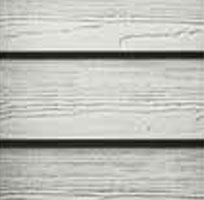
Arctic White
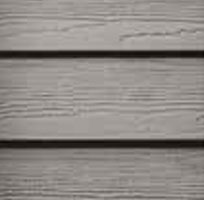
Pearl Grey
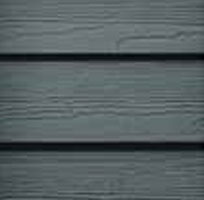
Boothbay Blue
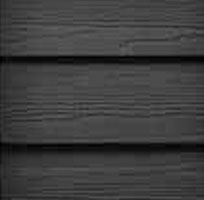
Iron Grey
THE MARITIME IS A NEW SLANT ON THE POPULAR PITCHED-ROOF FORM. SIMPLIFIED AND STYLISHLY ASYMMETRICAL, THE MARITIME HOUSE FEELS FAMILIAR, WHILE SIMULTANEOUSLY FRESH AND NEW.
The Maritime House Floor Plans

Choose the colour and finish of your home

Arctic White

Pearl Grey

Boothbay Blue

Iron Grey
THE WEST COAST HOUSE AS SEEN IN DESIGN MAGAZINES AND YOUR INSTAGRAM FEED. NOW IT CAN BE YOURS - FOR A FRACTION OF THE PRICE. AQUILINI IS THE FIRST BUILDER TO OFFER THIS DESIGN IN A MASTER-PLANNED COMMUNITY.
The West Coast House Floor Plans

Choose the colour and finish of your home

Arctic White

Pearl Grey

Boothbay Blue

Iron Grey
Taking cues from our seaside location, we wanted Boardwalk to feel like a breath of fresh air—something new and unexpected. Something that will resonate with both the design tastes and the functional requirements of today's West Coast families. Stylish, sensible, and smart, the community’s three home styles and four exterior colours are diverse but cohesive, so your house won’t look like your neighbours’—but will look right at home. Talk about curb appeal.
The classic series is classic in name only. We focused on how today's families live, and designed these high-value spaces accordingly.


Light Scheme
Bright white cabinets are paired with a matching vertical tile backsplash and sleek quartz countertops, all beautifully complemented by pale oak laminate flooring for a clean and contemporary look.
Dark Scheme
Sleek gunmetal cabinets are paired with a white vertical tile backsplash and matching quartz countertops, all beautifully complemented by pale oak laminate flooring for a balanced and modern aesthetic.
Featuring:
- Private front door, porch, and driveway with side-by-side two-car garage
- Gourmet kitchen with island and dining area, perfect for entertaining
- Sleek stainless steel appliances: refrigerator, gas range, dishwasher, and built-in microwave
- Durable laminate wood flooring on the main level
- Open living areas with soaring ceilings up to 18’
- Cozy gas fireplace in the living room
- Efficient heating and air cooling throughout
- Convenient bedroom-level laundry room with side-by-side washer and dryer
- Stylish roller shade blinds on all windows
- Large fenced backyards with covered decks for added privacy
- Three exterior styles: Prairie, Maritime, and West Coast
- Two color schemes: Light and Dark
TAKE A VIRTUAL TOUR OF THE CLASSIC SERIES
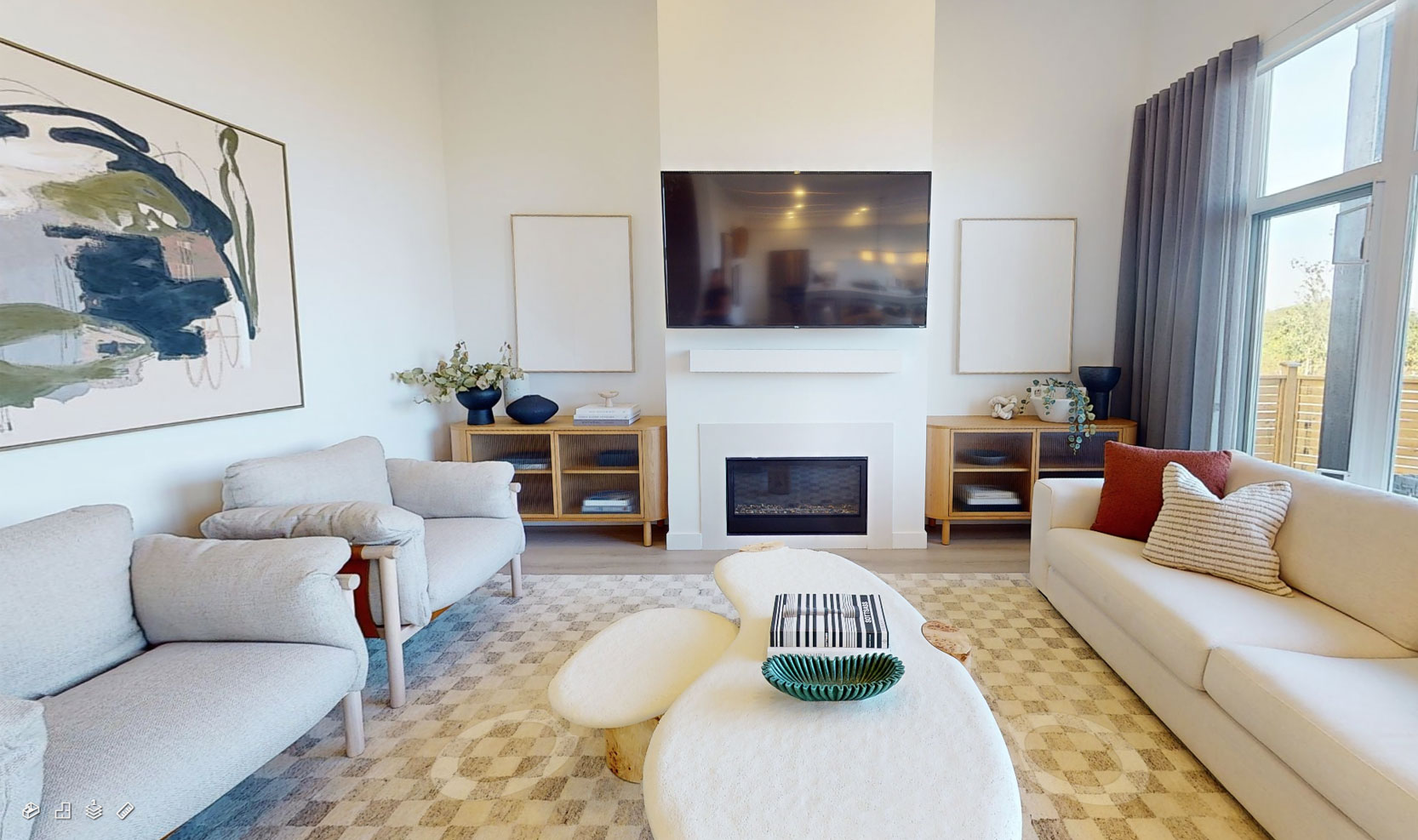
The Architect Series Is a Premium Design Package for Those Seeking to Enhance Their Home.
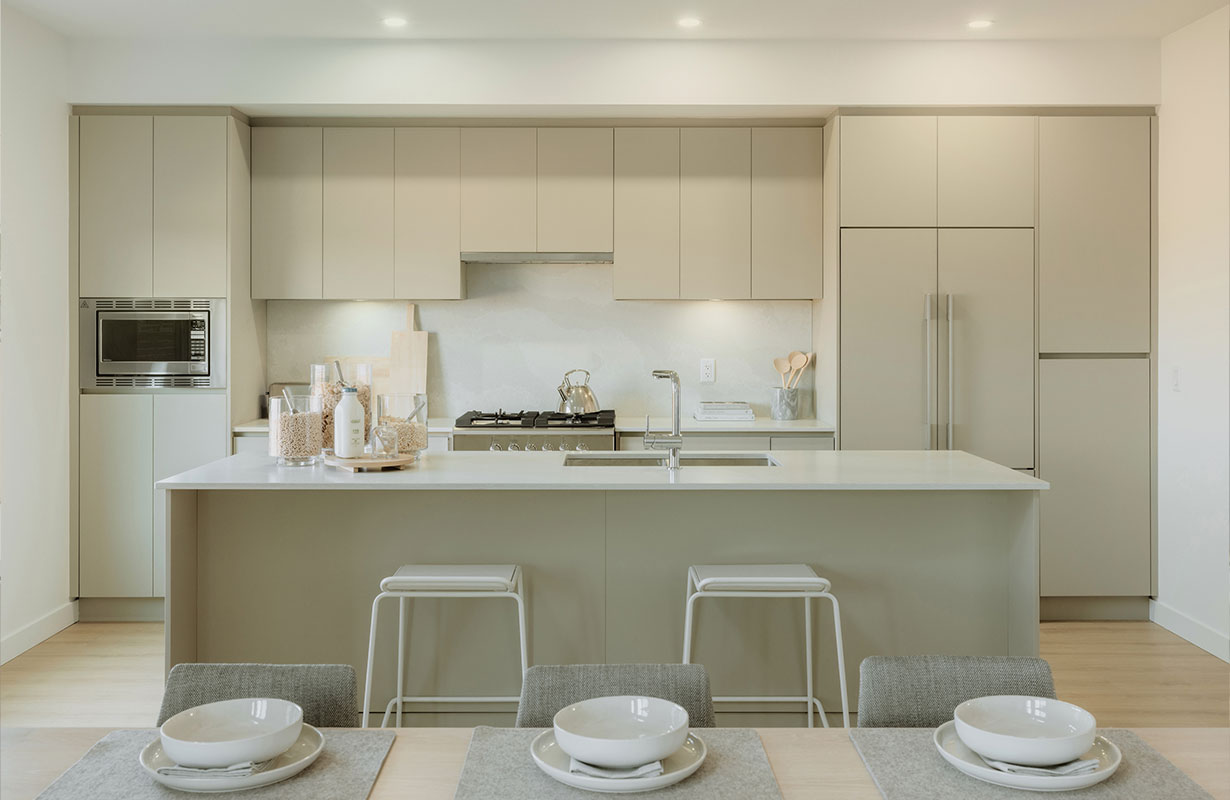 ARCHITECT SERIES KITCHEN
ARCHITECT SERIES KITCHEN
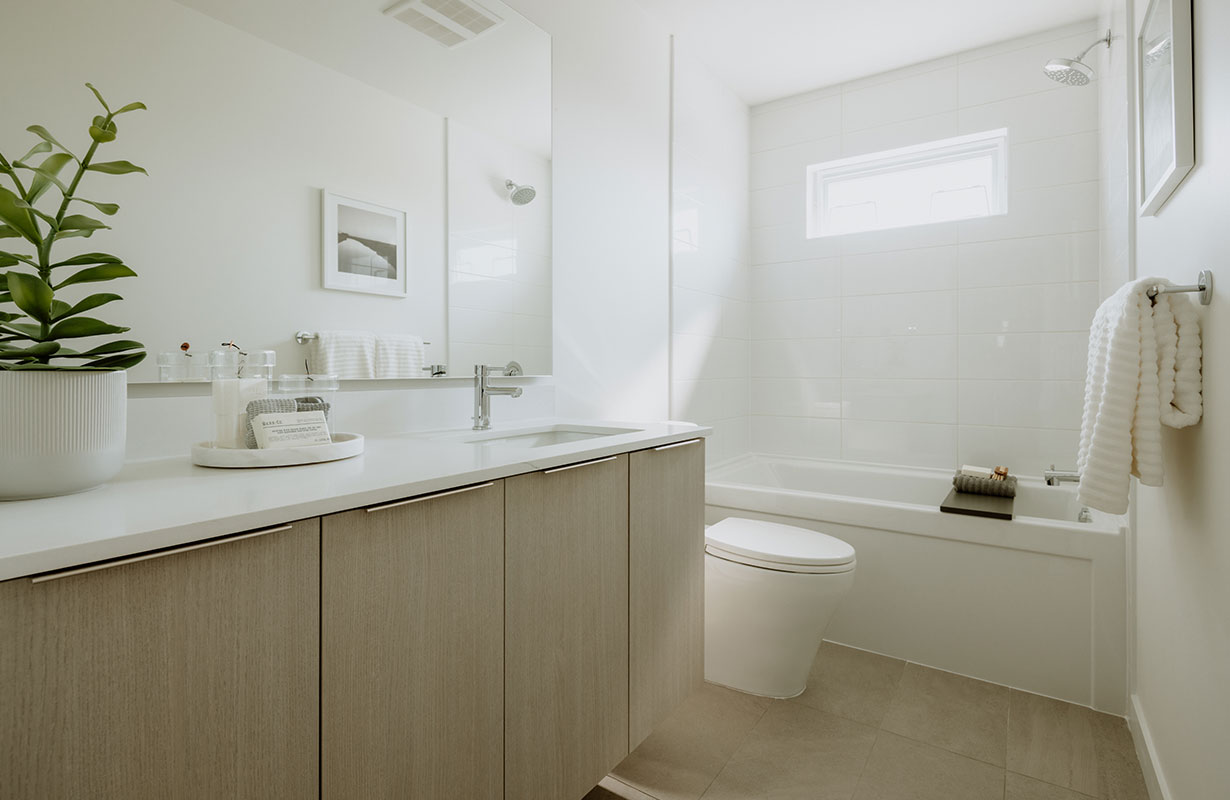 ARCHITECT SERIES BATHROOM
ARCHITECT SERIES BATHROOM
Architect Series
Inspired by the natural surroundings, this upgrade package combines premium appliances with refined design elements. Kitchens feature sleek taupe cabinetry with a hint of sage, complemented by honed, concrete-inspired marble countertops and backsplash in a soft matte finish. The powder room boasts a striking feature tiled wall, while other bathrooms are enhanced with elegant limestone-inspired floor and wall tiles.
 ARCHITECT SERIES POWDER ROOM
ARCHITECT SERIES POWDER ROOMTAKE A VIRTUAL TOUR OF THE ARCHITECT SERIES
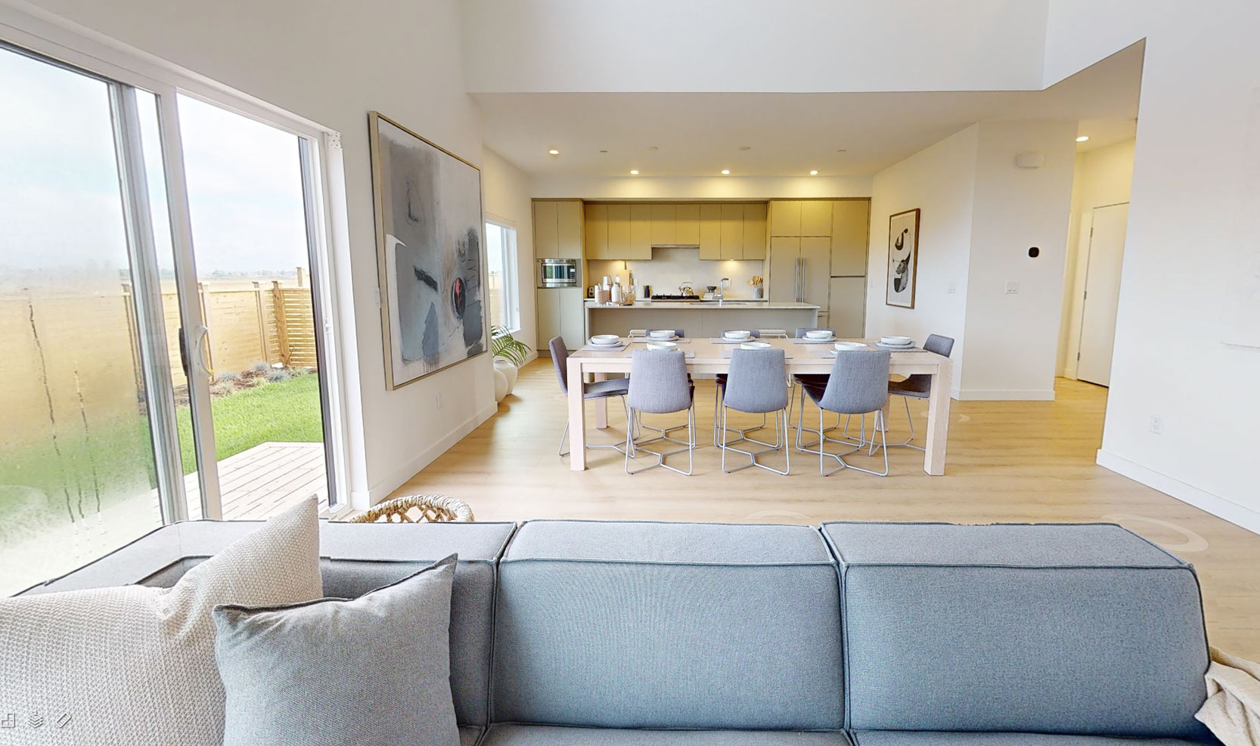


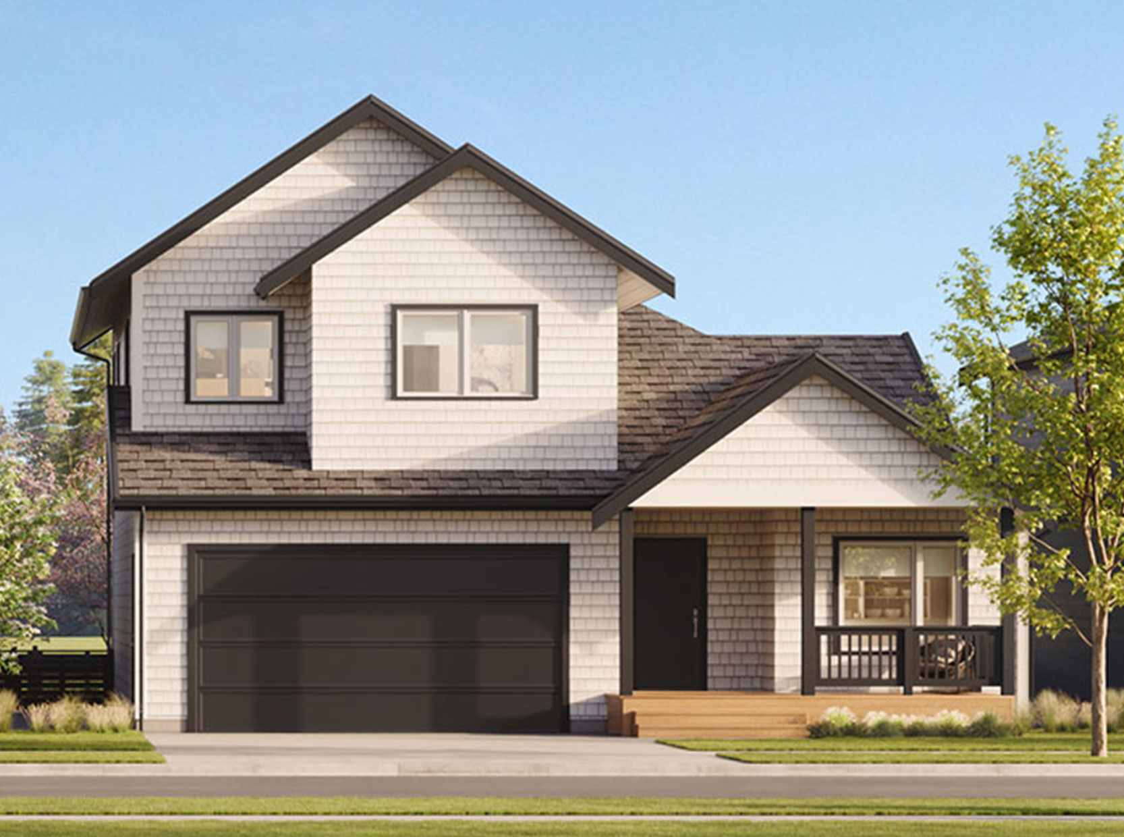
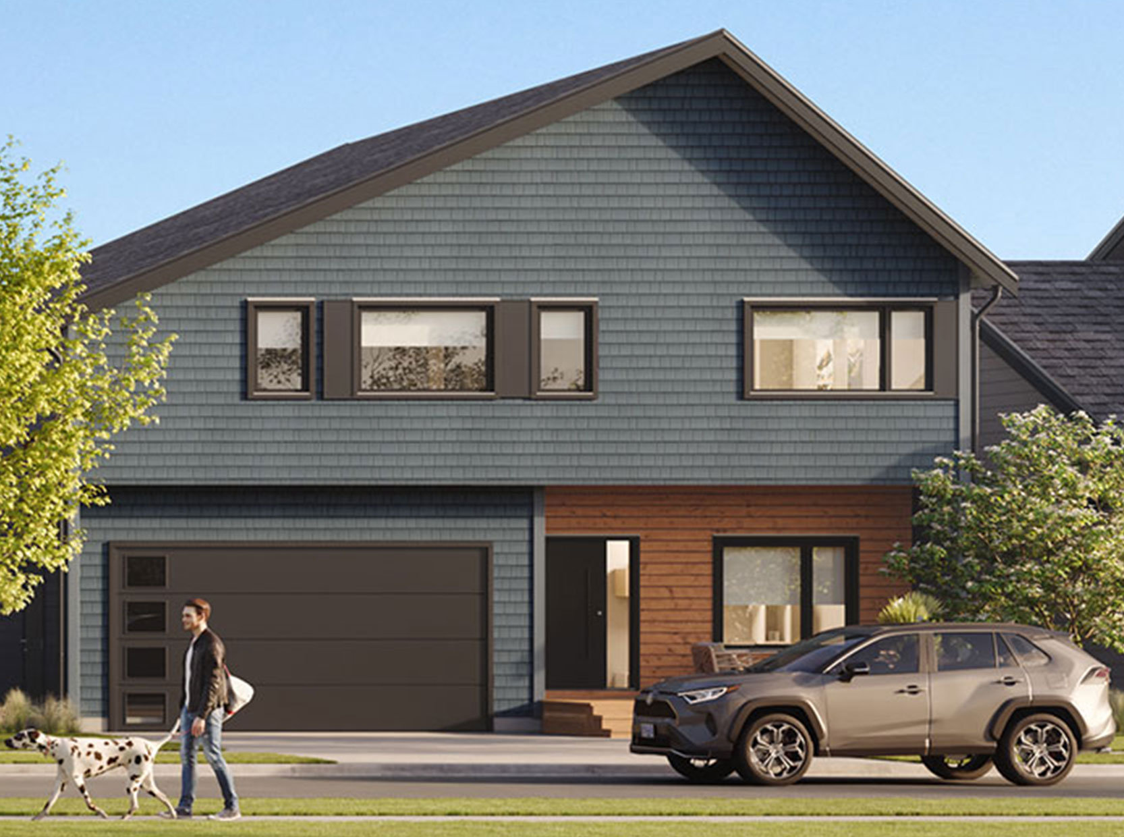
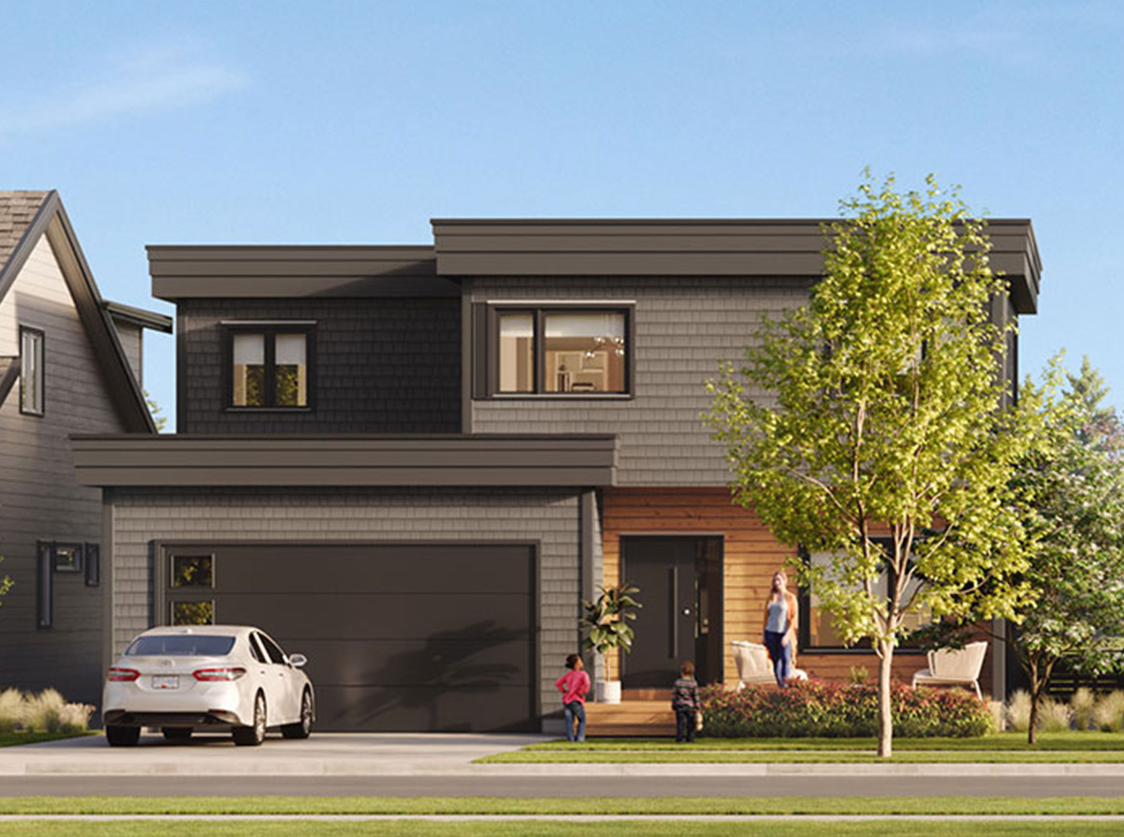

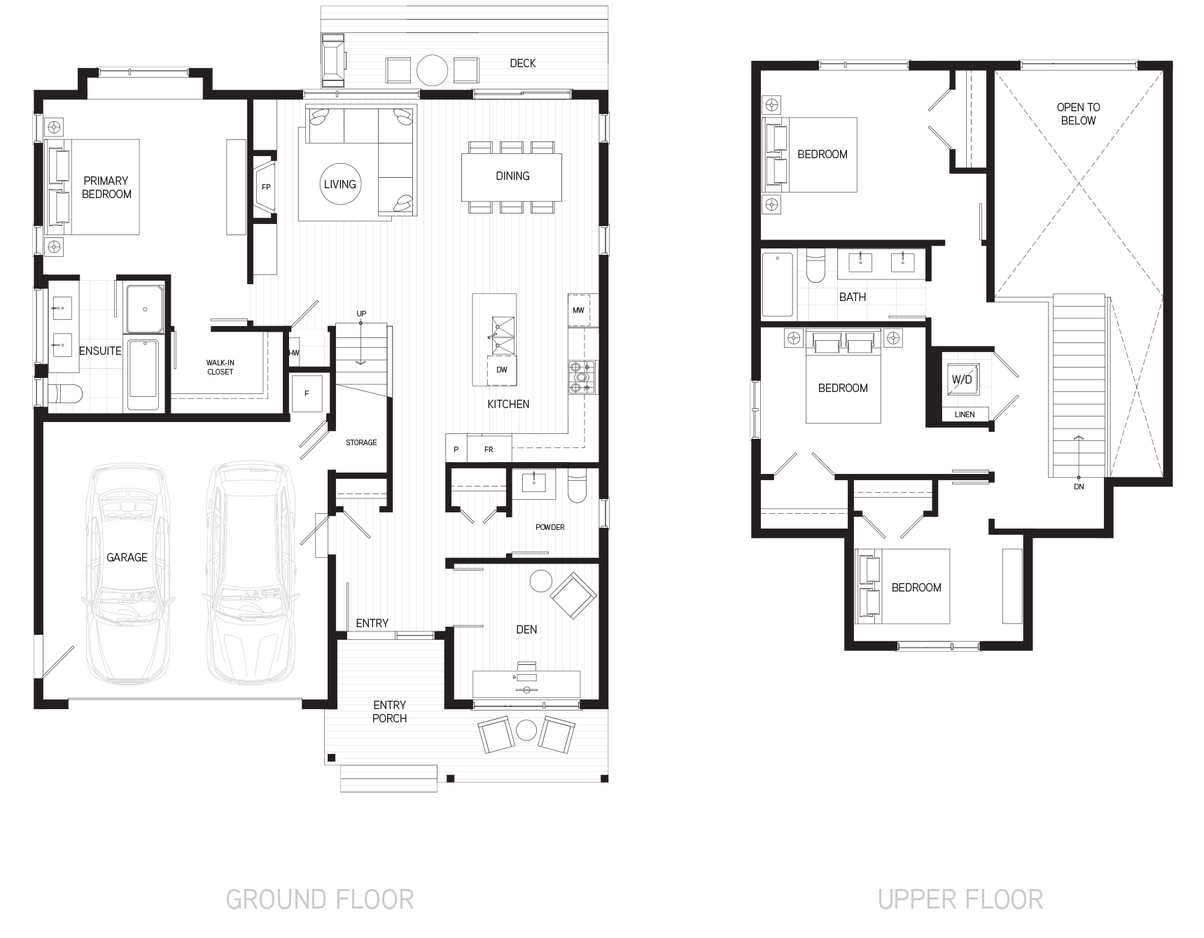
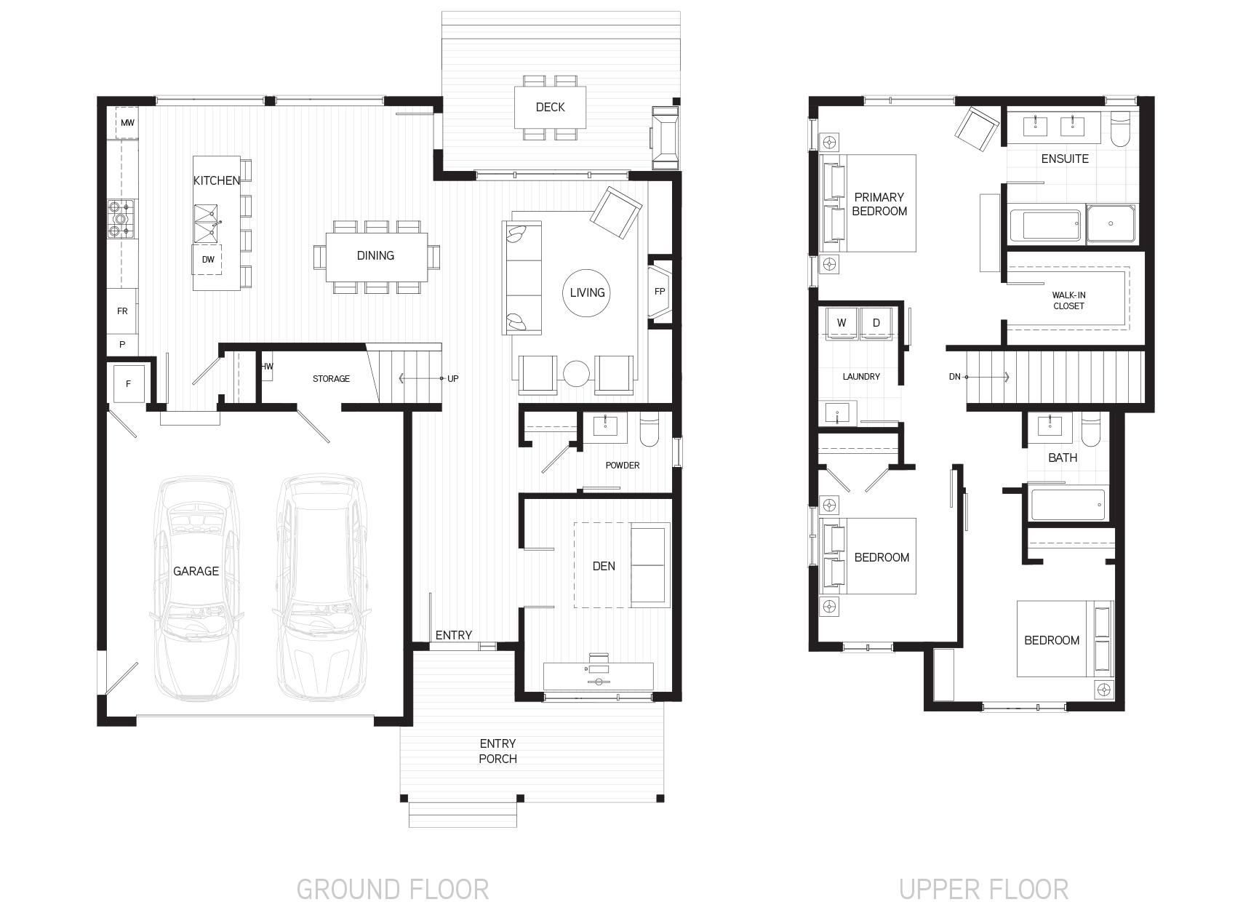

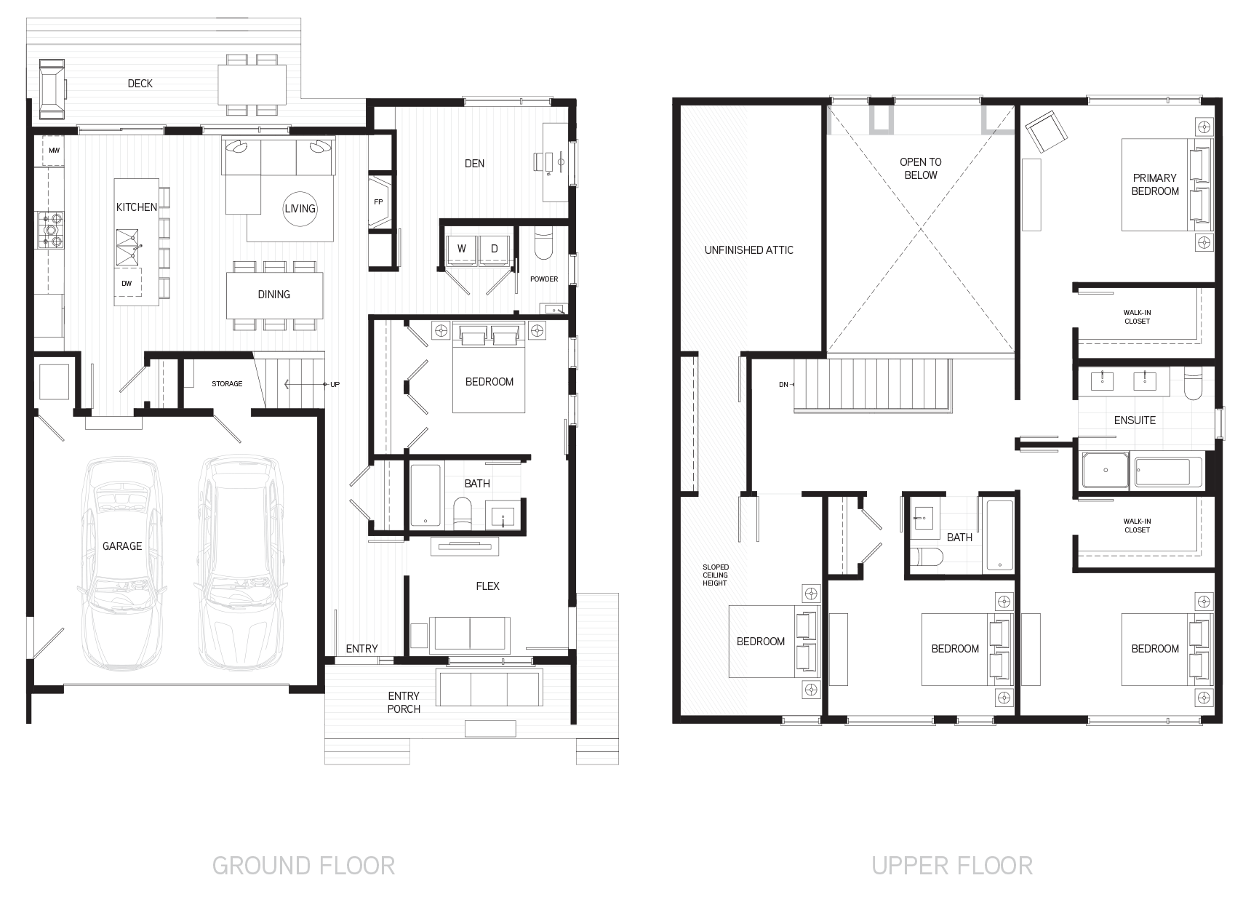
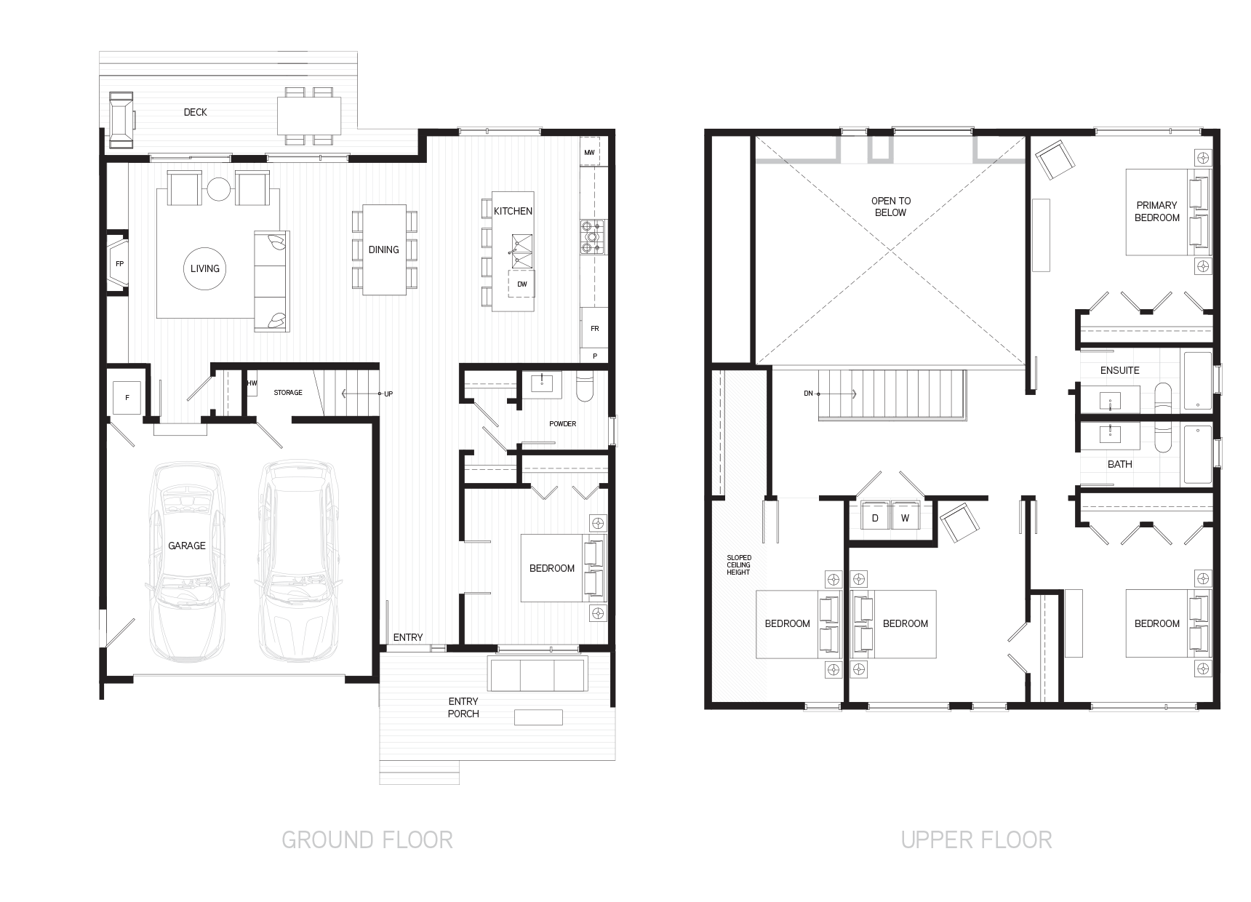

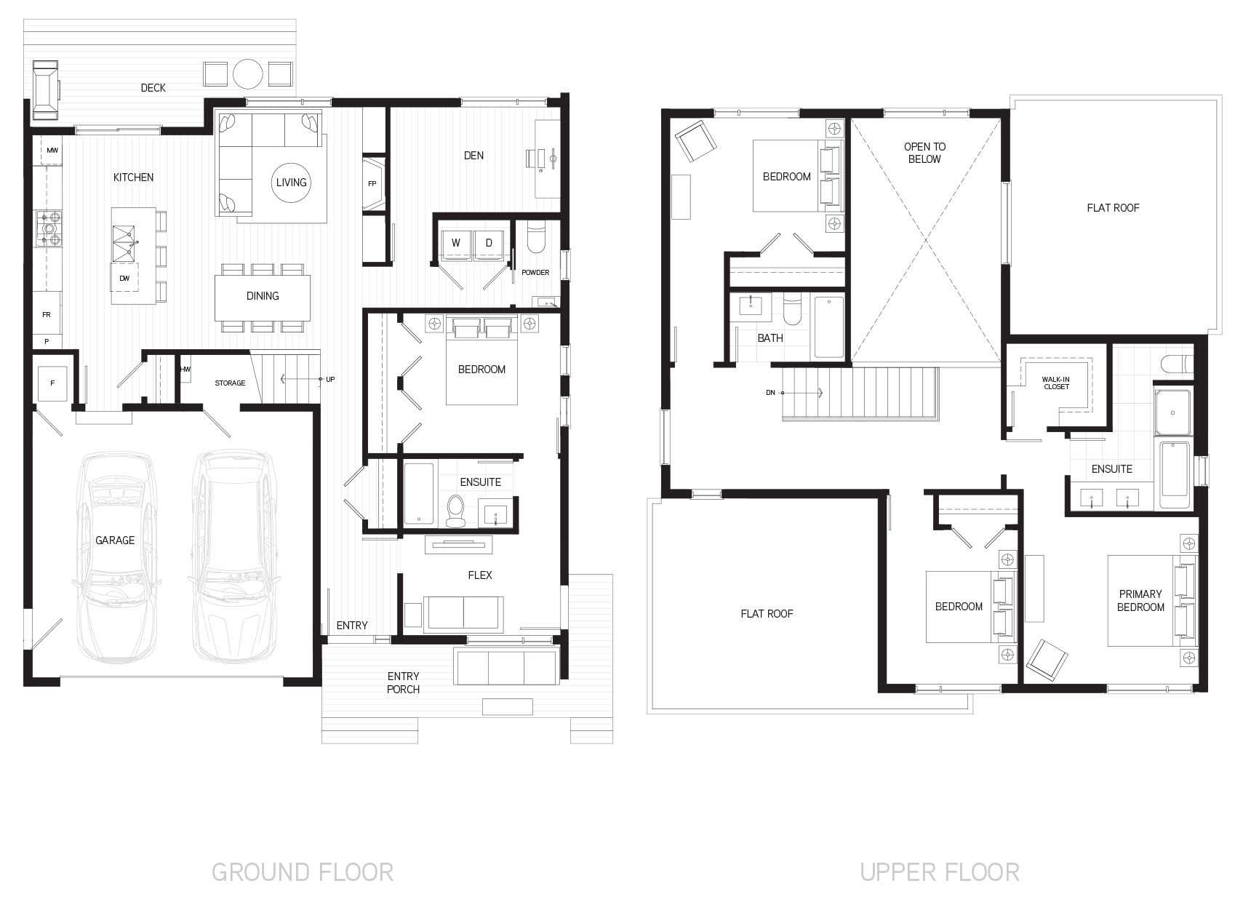
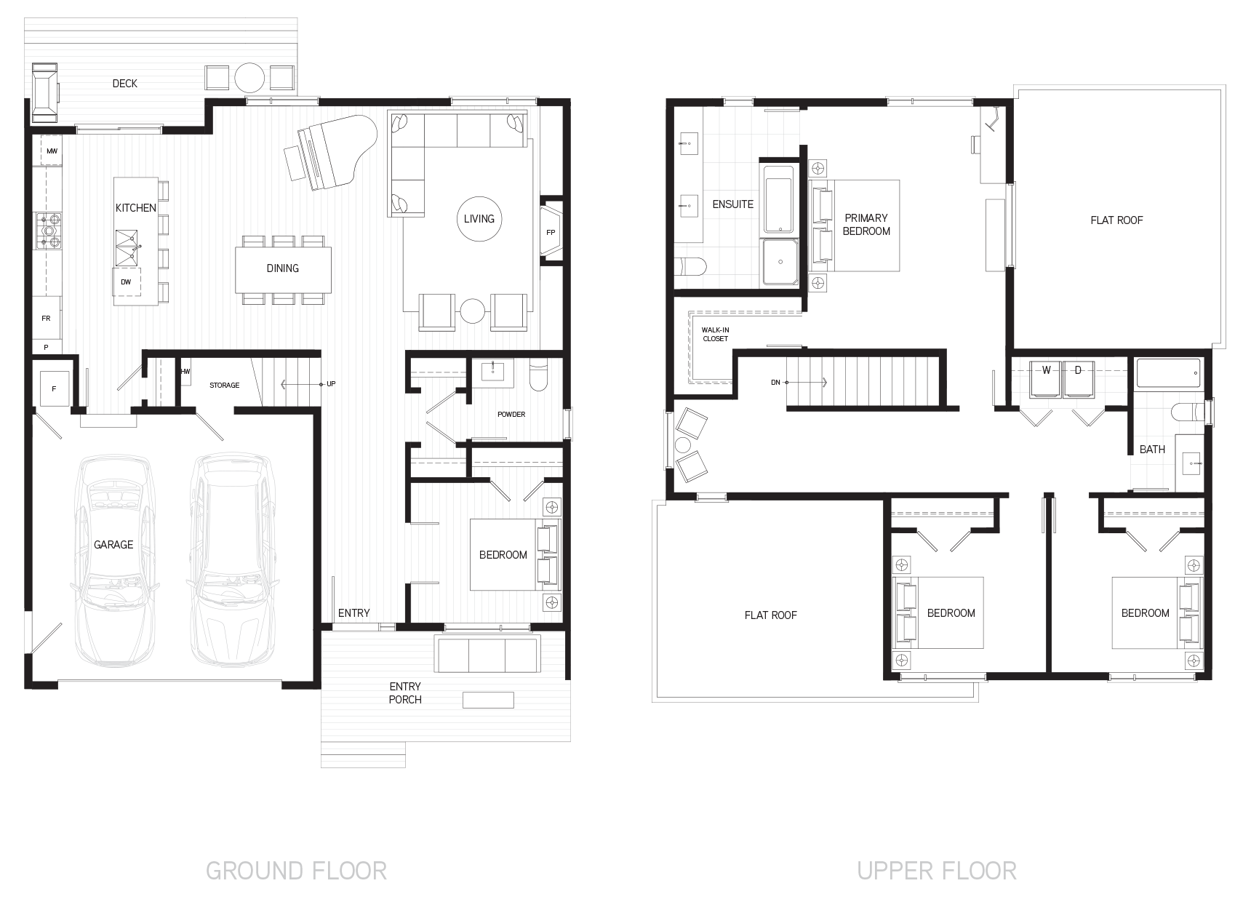

 Show Home
Show Home
