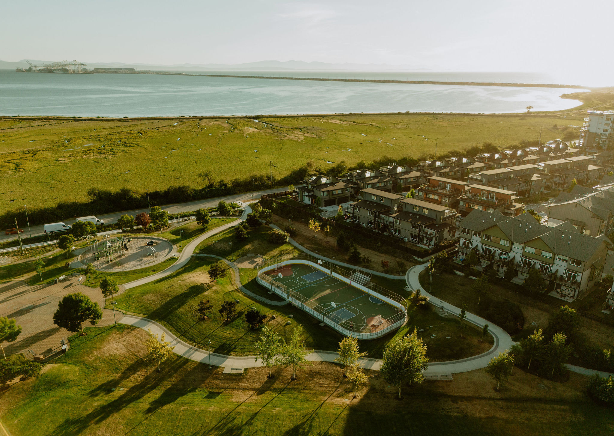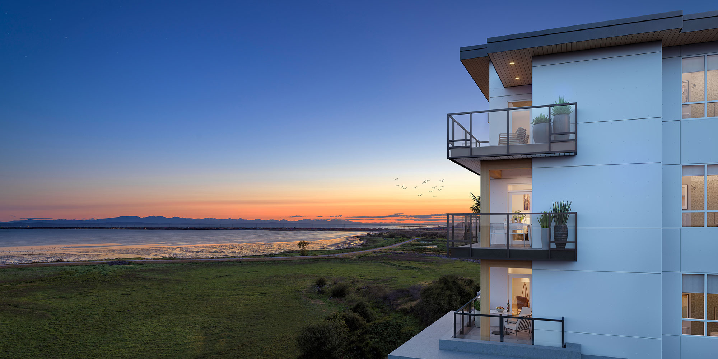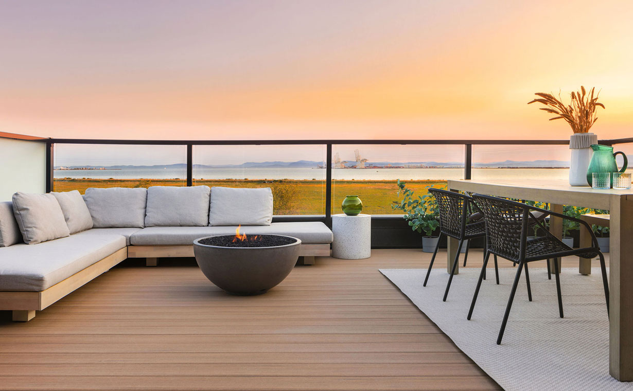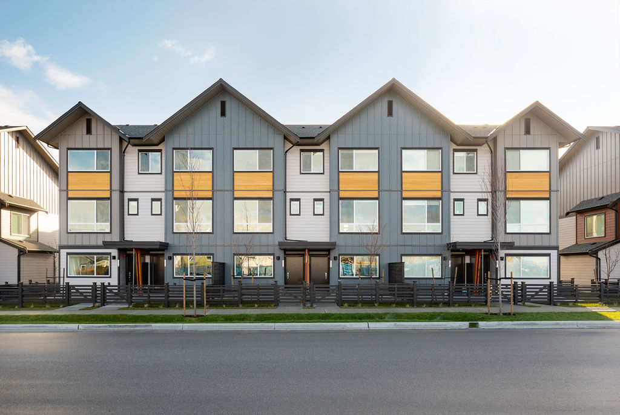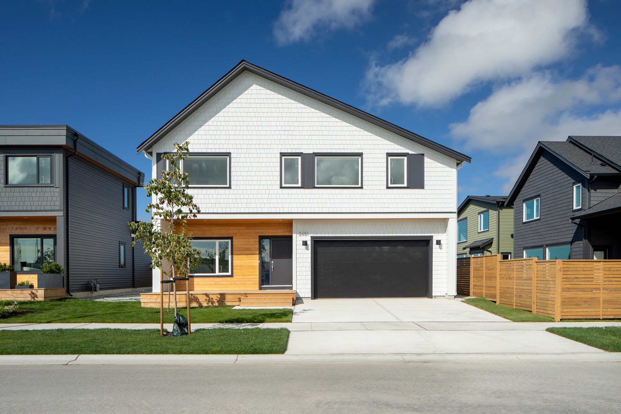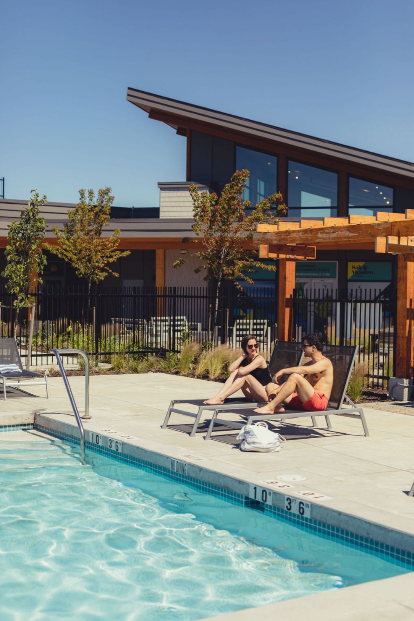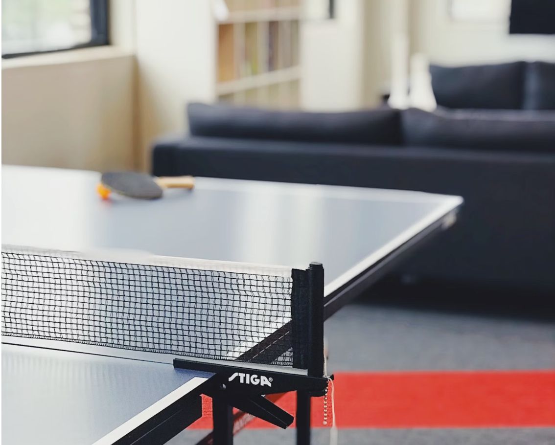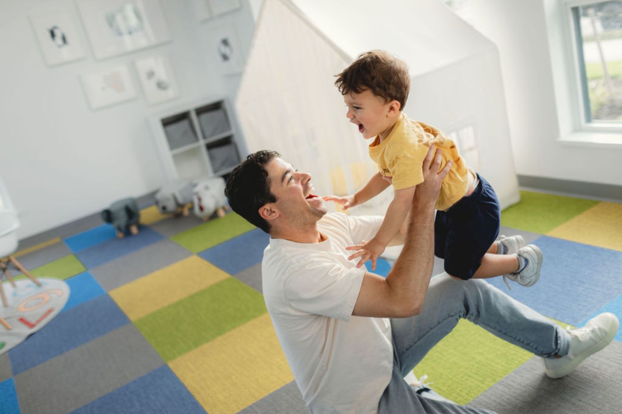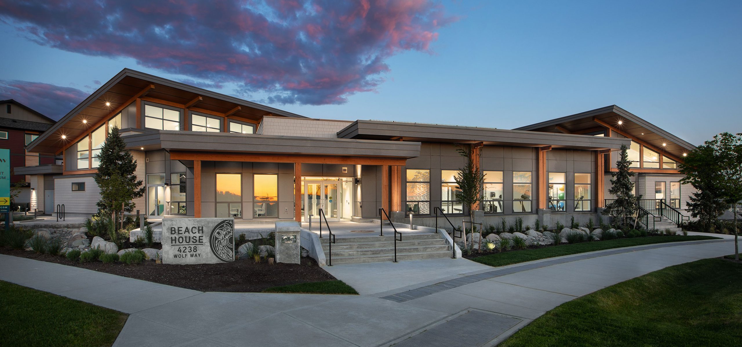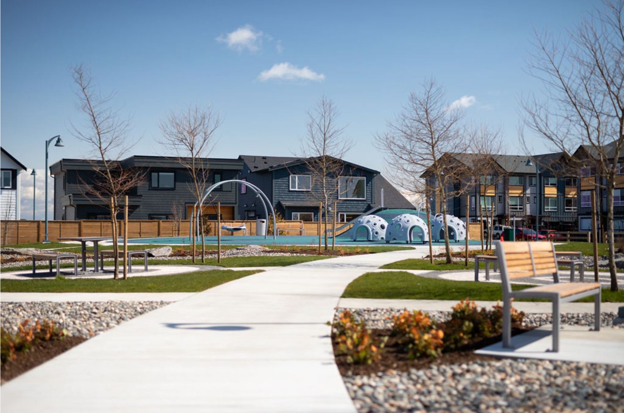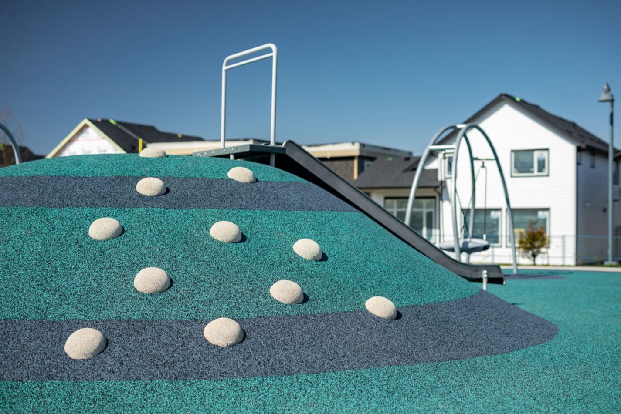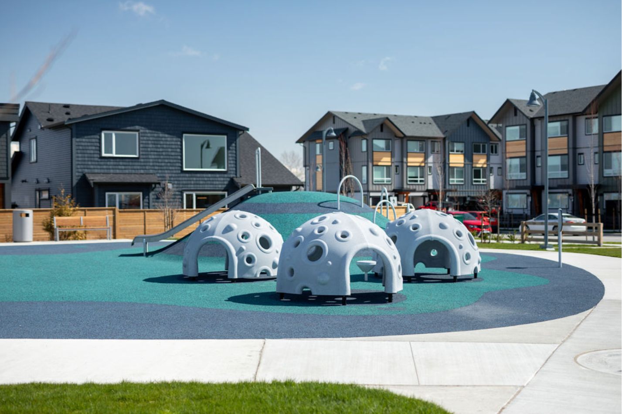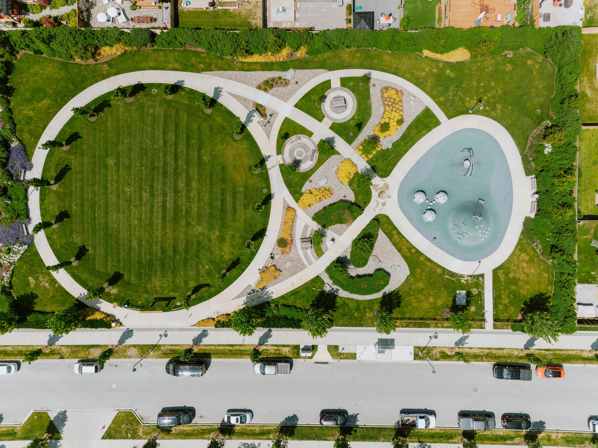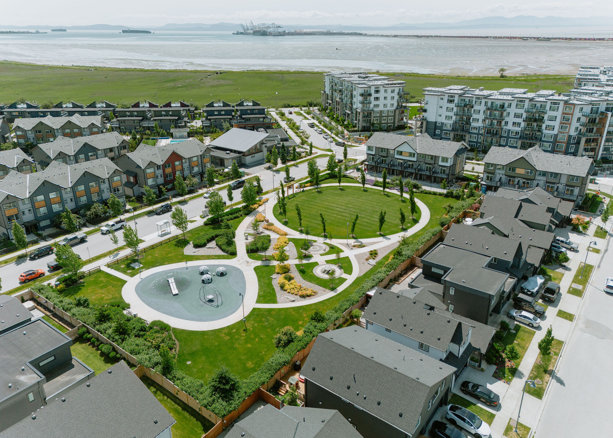Community
The beauty of a master-planned community is right in the name: It’s planned.
From the start, we asked: what helps families in the Lower Mainland live well and stay connected? The result is a community rich in amenities — from park spaces and a scenic boardwalk to a beach-resort-inspired clubhouse — all just steps from the Salish Sea, Boardwalk’s most treasured feature.
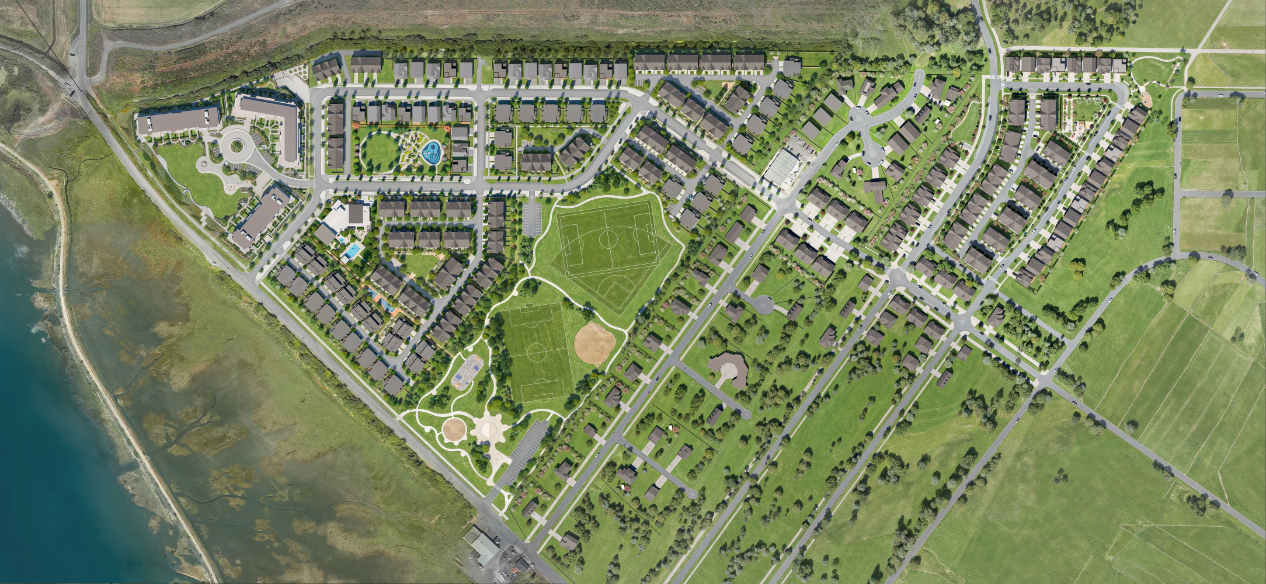
Masterplan
1.5 million square feet of options at your doorstep
With Tsawwassen Mills and Tsawwassen Commons only moments away, enjoy over 1.5 million square feet of shopping, dining, and entertainment—right at your doorstep.
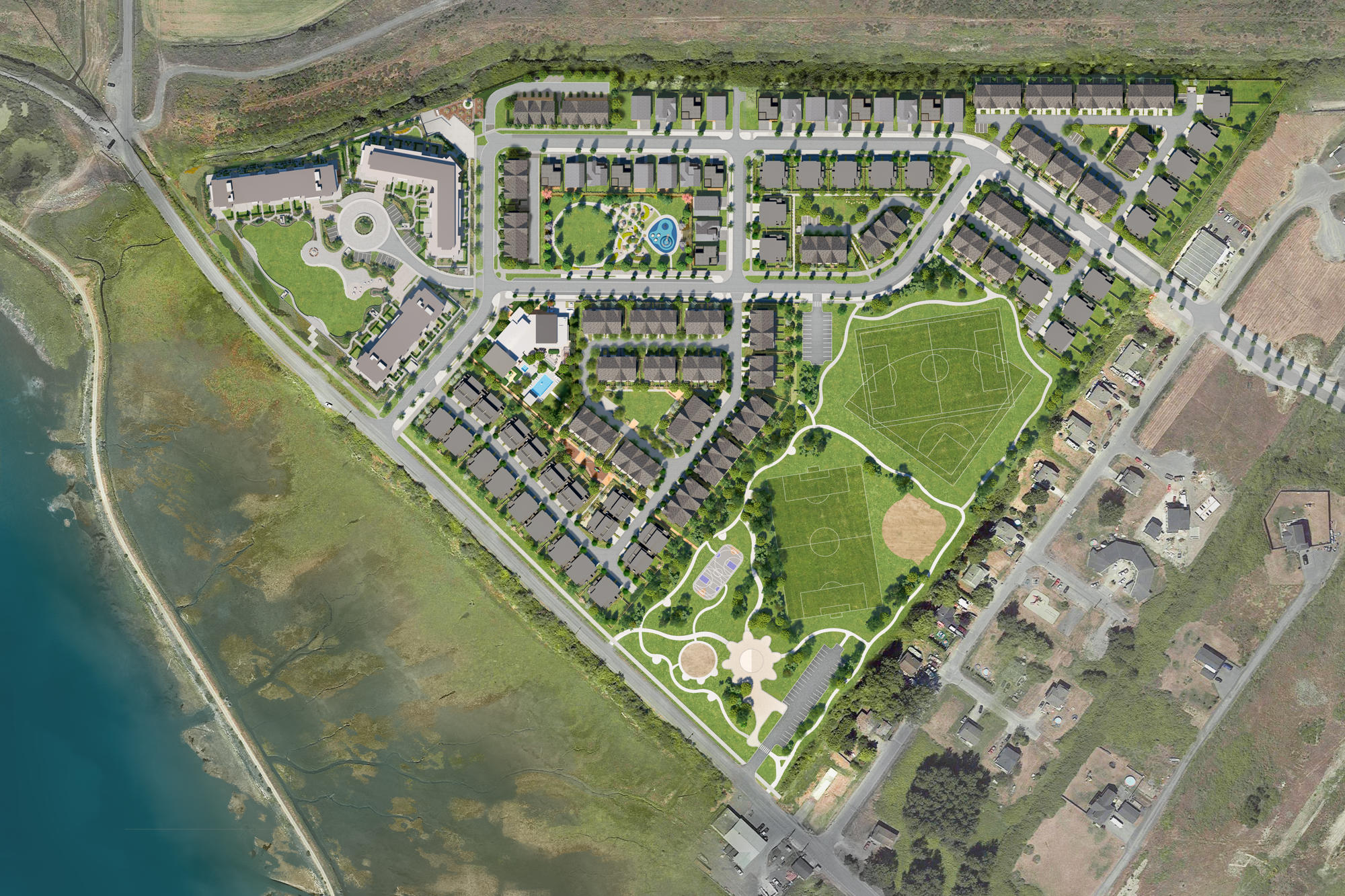
Salt & Meadow
Condos
Now Selling
Boardwalk6
Townhomes
Now Selling
Boardwalk7
Single-family Homes
Now Selling
Salmon Park
Beach House
Ocean Row
Duplexes & Fourplex Homes
Now Selling
Downtown
Vancouver
30 mins
Downtown
Richmond
20 mins
BC Ferries
Tsawwassen
10 mins
Tsawwassen Town
Centre Mall
10 mins
Amenities
Resort-Style living on the waterfront
Boardwalk’s thoughtfully designed amenities offer spaces to gather, celebrate, stay active, and enjoy the ocean breeze—just steps from home. Residents have access to the 22,000 sq. ft. Beach House and pool, 1-acre Salmon Park, and the TFN Sports Field.
The Beach House
Where everyday feels like a getaway
From quiet reading spots and BBQs to lively games and cozy evenings by the firepit, every moment here invites you to unwind just steps from home. Plus, the Beach House offers a versatile indoor-outdoor space—your gym, yoga studio, office, party room, playroom, and backyard pool—all designed exclusively for Boardwalk residents to gather, work, and celebrate.
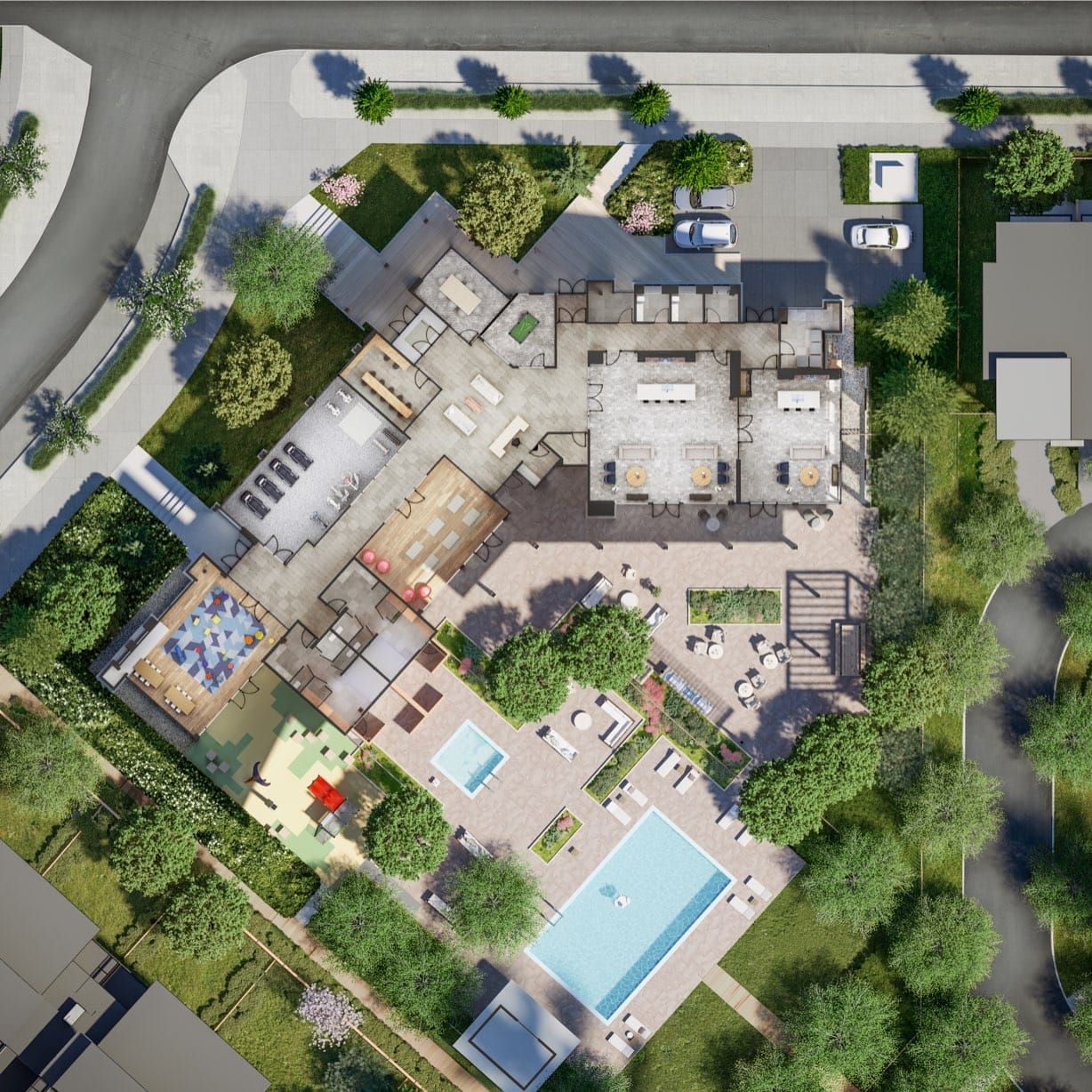
1. Meeting room
Multi-purpose use, including private tutoring and studying.
2. Grand lobby
Welcome guests with a large waiting lounge
3. Games room
Challenge your best mate to a game of pool or tennis
4. West party room
Large enough for holiday gatherings with all your people
5. Bike & dog wash
Keep the mud outside your home with this convenient wash station
6. East party room
Offers a cozier vibe for more intimate gatherings
7. Grill station
Features two large barbeques for fast and healthy cooking
8. Resort pool & deck
Perfect for hot summer days and fresh ocean breezes
9. Outdoor lounge
Plenty of cozy breakout areas for great conversations
10. Therapeutic hot tub
Relax after a long day, or recover from tired muscles
11. Outdoor kids zone
A deluxe playground set-up and extra room to run
12. Change rooms
Shower facilities for pre-pool and post-workout times
13. Indoor kids zone
Visual access from the fitness centre for multi-tasking parents
14. Fitness centre
Fully-equipped with brand new cardio and weight equipment
15. Yoga/dance studio
For private or group sessions
16. Work lab
Tech-enabled workspace for home-based consultants, freelancers, and students
Salmon Park
A natural gathering place at the heart of Boardwalk
Centrally located in the Boardwalk community, Salmon Park is the perfect place to spend a sunny afternoon with the kids or a quiet after-work evening to watch the sunset. This 1-acre park features lush landscaping, a kids’ playground, and picnic tables and benches.
TFN Sports Field Park
Space to play, train, and connect
Your kids’ soccer games and your beer league nights just got a whole lot closer. The newly completed TFN Sports Field is your community’s hub for recreation — complete with soccer and baseball fields, a jogging loop through the park, and a dedicated outdoor fitness circuit. Whether you’re training, playing, or cheering from the sidelines, it’s all just steps from home.
