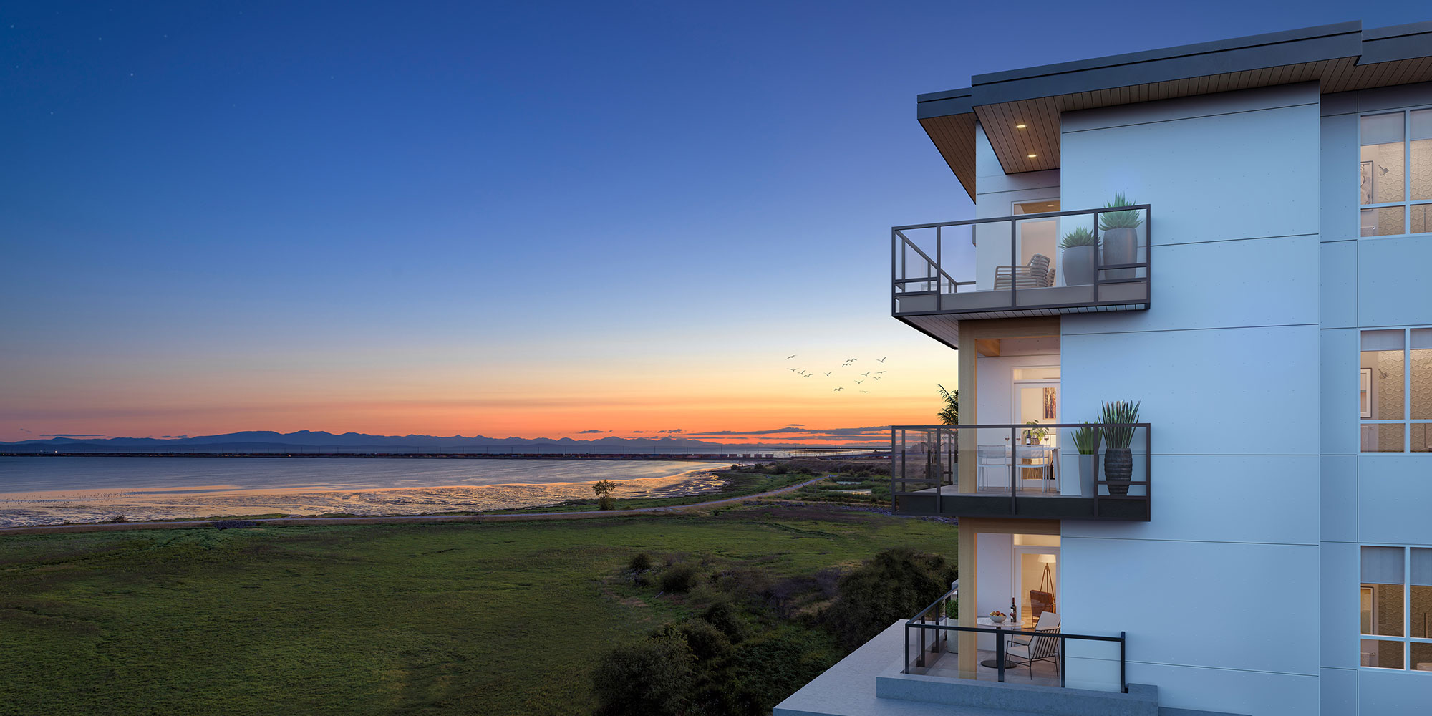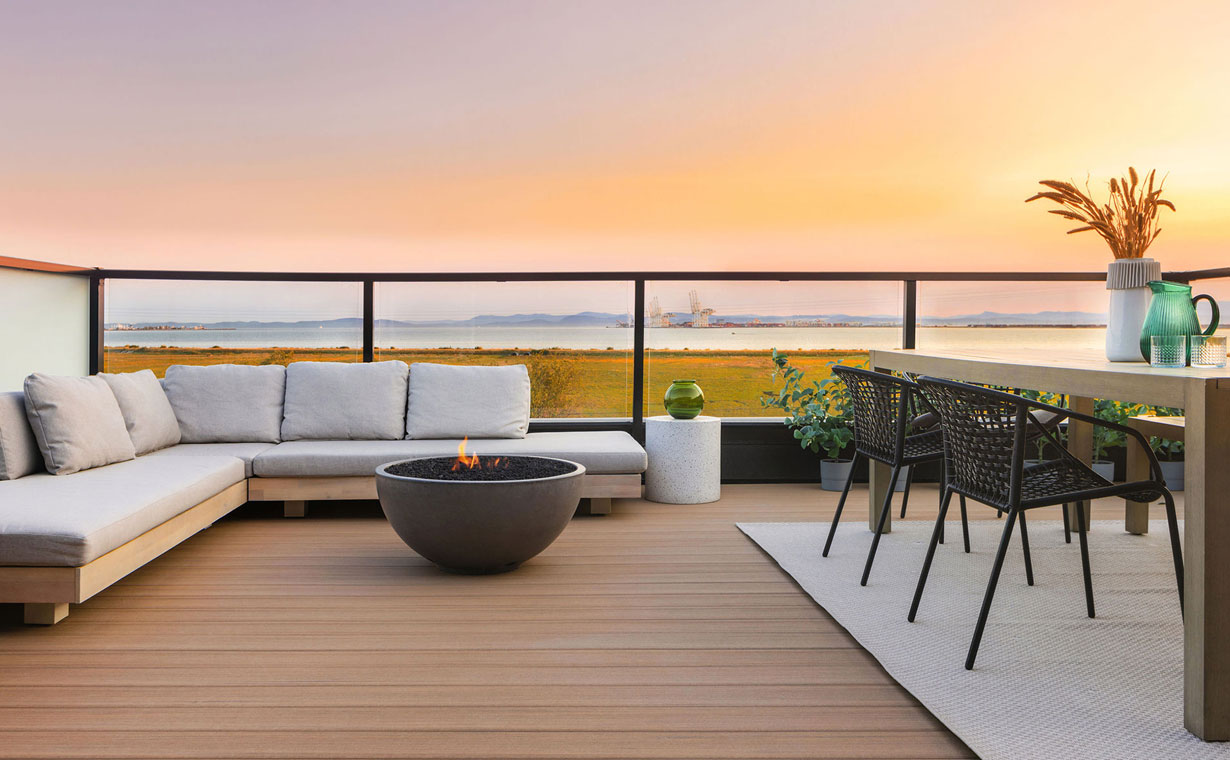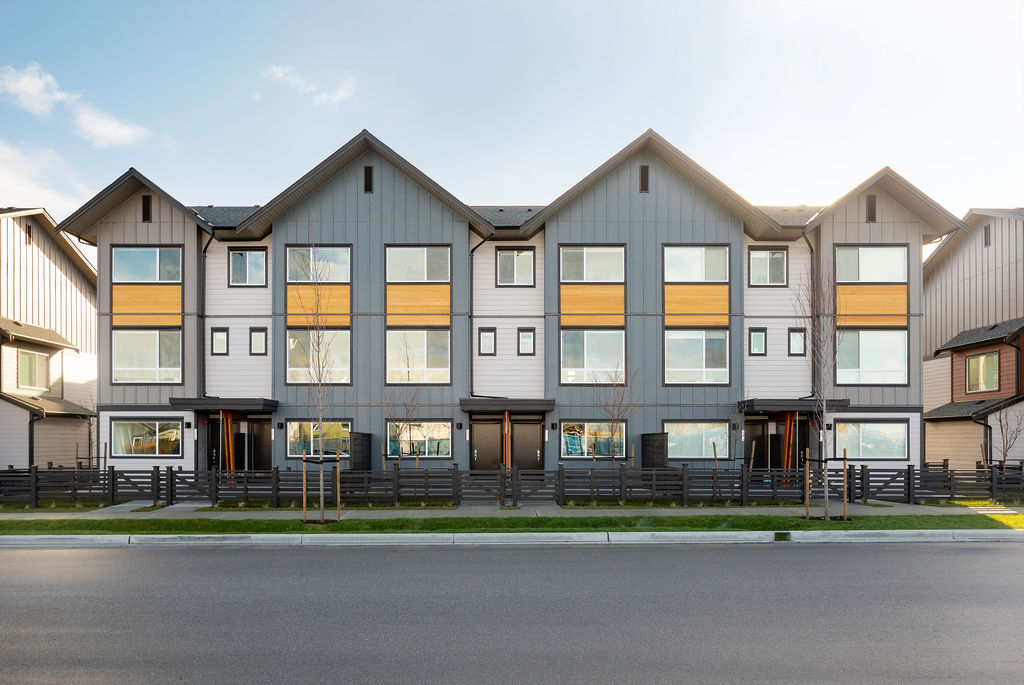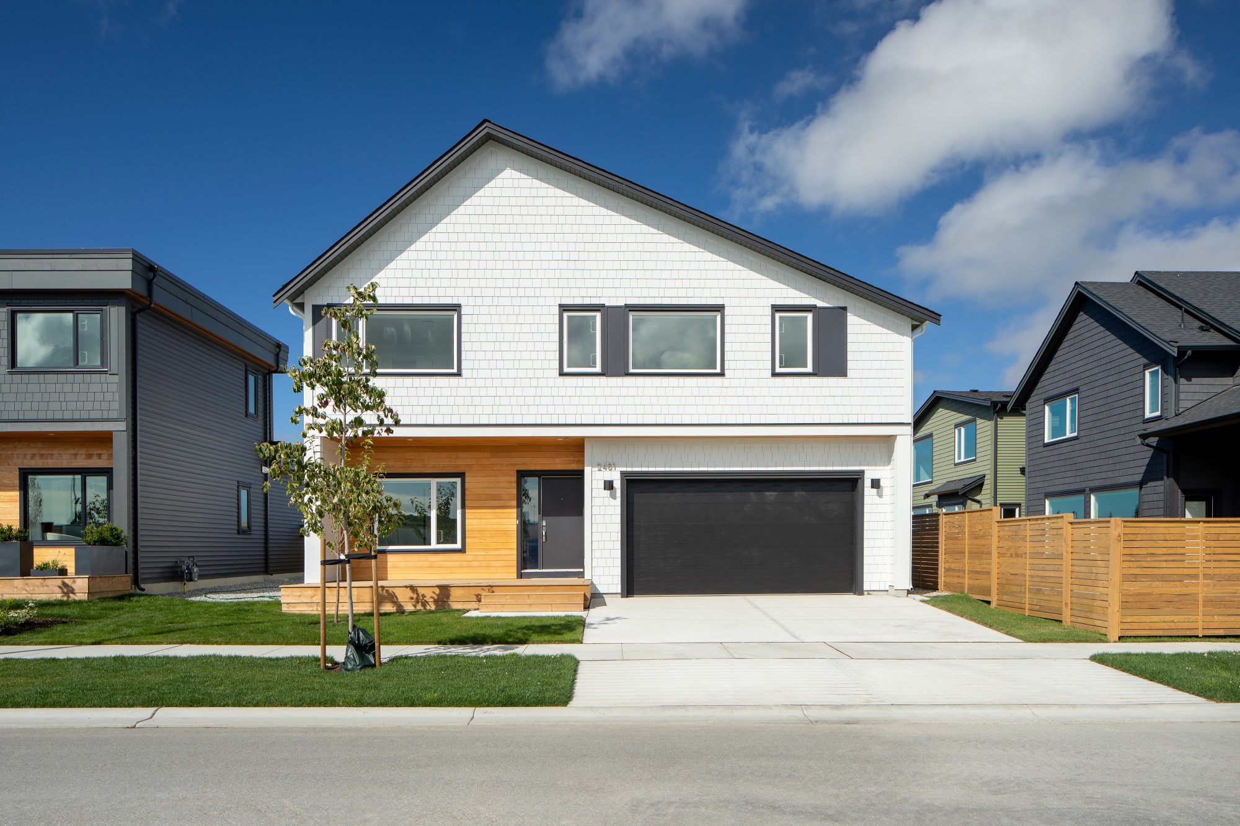Home Type
Number of bedrooms
Interior Size Range SQ FT
Price Range
Home Types
Salt & Meadow Condominiums
A2
AllJr 1 Bed + 1 Bath
Indoor: 469 SQ FT
Price: 474900
Total: 647 SQ FT
Bedrooms: 1 Bed
Home Type: Salt & Meadow Condominiums
A3
AllJr 1 Bed + 1 Bath
Indoor: 463 SQ FT
Price: 519900
Total: 692 SQ FT
Bedrooms: 1 Bed
Home Type: Salt & Meadow Condominiums
C1
All1 Bed + Den + 1 Bath
Indoor: 551 SQ FT
Price: 494900
Total: 771 SQ FT
Bedrooms: 1 Bed
Home Type: Salt & Meadow Condominiums
D4
All2 Bed + 1 Bath
Indoor: 659 SQ FT
Price: 619900
Total: 1343 SQ FT
Bedrooms: 2 Bed
Home Type: Salt & Meadow Condominiums
E2
12 Bed + 2 Bath
Indoor: 865 SQ FT
Price: 799900
Total: 1174 SQ FT
Bedrooms: 2 Bed
Home Type: Salt & Meadow Condominiums
A2 Alt
AllJr 1 Bed + 1 Bath
Indoor: 477 SQ FT
Price: 519900
Total: 699 SQ FT
Bedrooms: 1 Bed
Home Type: Salt & Meadow Condominiums
B2
All1 Bed + 1 Bath
Indoor: 591 SQ FT
Price: 499900
Total: 811 SQ FT
Bedrooms: 1 Bed
Home Type: Salt & Meadow Condominiums
D2
AllJr 2 Bed + Bath
Indoor: 643 SQ FT
Price: 544900
Total: 859 SQ FT
Bedrooms: 2 Bed
Home Type: Salt & Meadow Condominiums
E1
2, 3, 4, 5, 62 Bed + 2 Bath
Indoor: 759 SQ FT
Price: 769900
Total: 905 SQ FT
Bedrooms: 2 Bed
Home Type: Salt & Meadow Condominiums
Ocean Row Fourplex Homes
Boardwalk 6 Townhomes
A
3 Bed + 2.5 Bath
Indoor: 1286 SQ FT
Price: 761809
Total: 1400 SQ FT
Bedrooms: 3 Bed
Home Type: Boardwalk6 Townhomes
Boardwalk 7 Single Family Homes
A1
4 Bed + Den + 2.5 Bath
Indoor: 1942 SQ FT
Price: 1329900
Total: 1942 SQ FT
Bedrooms: 4 Bed
Home Type: Boardwalk7 Single-Family Homes
B2
5 Bed + Den + Flex + 3.5 Bath
Indoor: 2393 SQ FT
Price: 1399900
Total: 2393 SQ FT
Bedrooms: 5 Bed
Home Type: Boardwalk7 Single-Family Homes
A2
3 Bed + Den + 2.5 Bath
Indoor: 1924 SQ FT
Price: 1329900
Total: 1924 SQ FT
Bedrooms: 3 Bed
Home Type: Boardwalk7 Single-Family Homes
B3
5 Bed + 2.5 Bath
Indoor: 2361 SQ FT
Price: 1399900
Total: 2361 SQ FT
Bedrooms: 5 Bed
Home Type: Boardwalk7 Single-Family Homes




