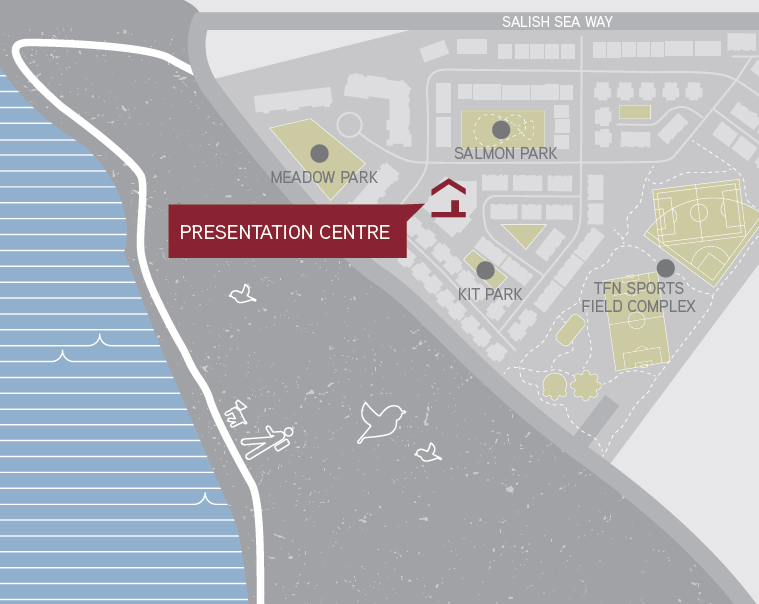Floorplans
Architecture
and design that
celebrates the
west coast
Salt & Meadow’s architecture is defined by a contemporary West Coast aesthetic, incorporating post-and-beam construction and authentic materials, such as warm timber accents, that highlight the natural Pacific Northwest environment. Brick detailing anchors the buildings in place, while lighter materials on the upper levels blend into the calmness of the area. Large windows and balconies embrace the spectacular views.
A2
Jr 1 Bed
1 Bath
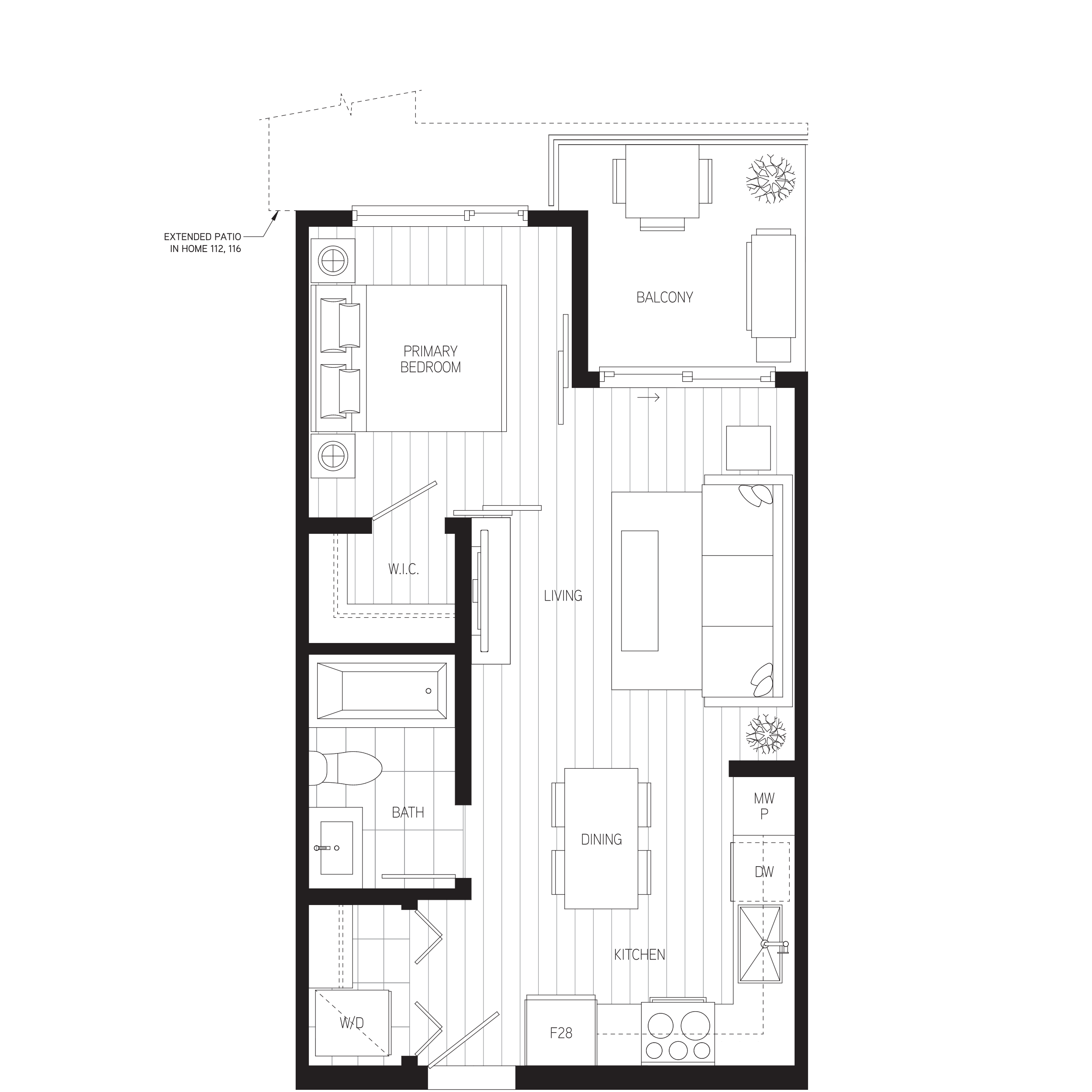
A3
1 Bed
1 Bath
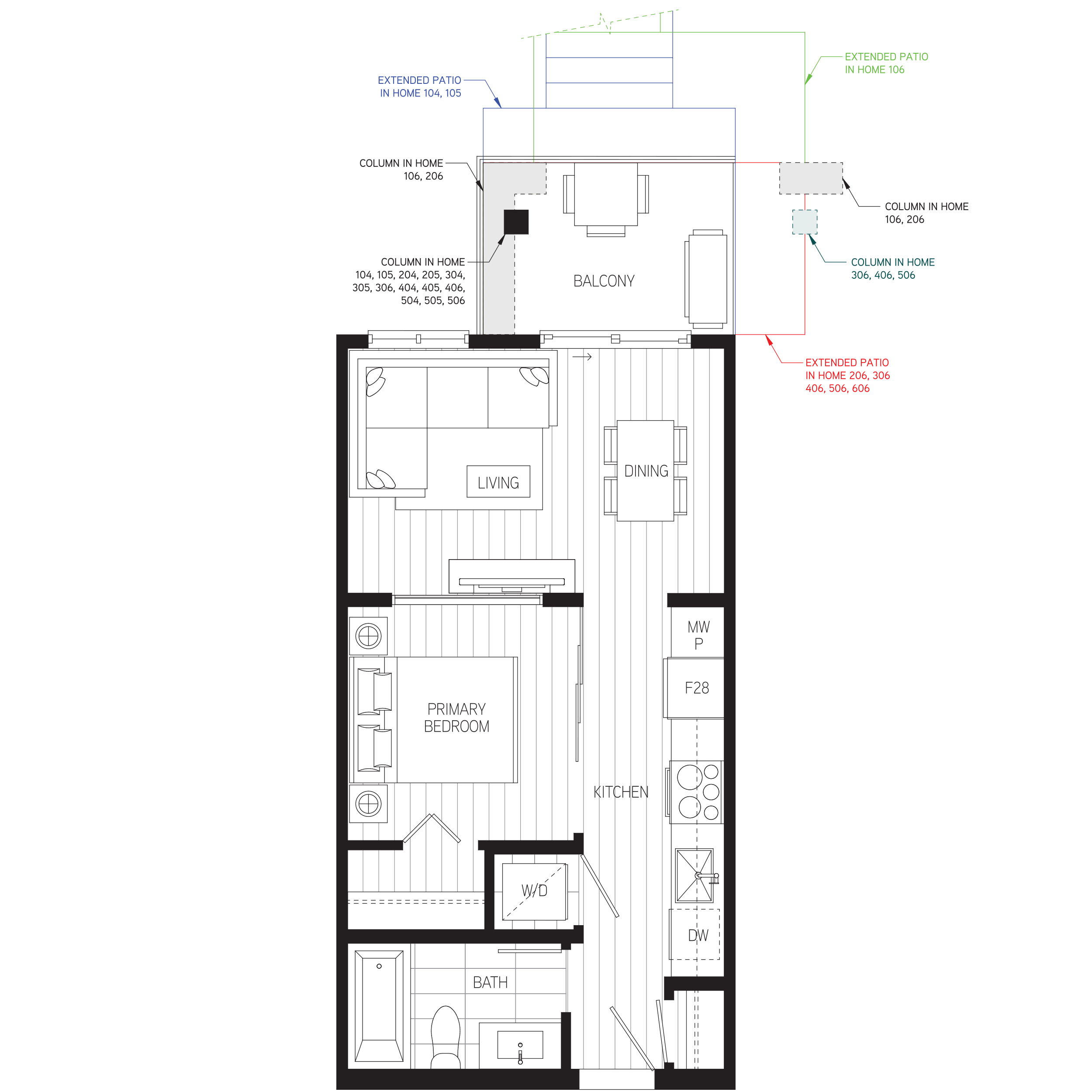
B1
1 Bed
1 Bath
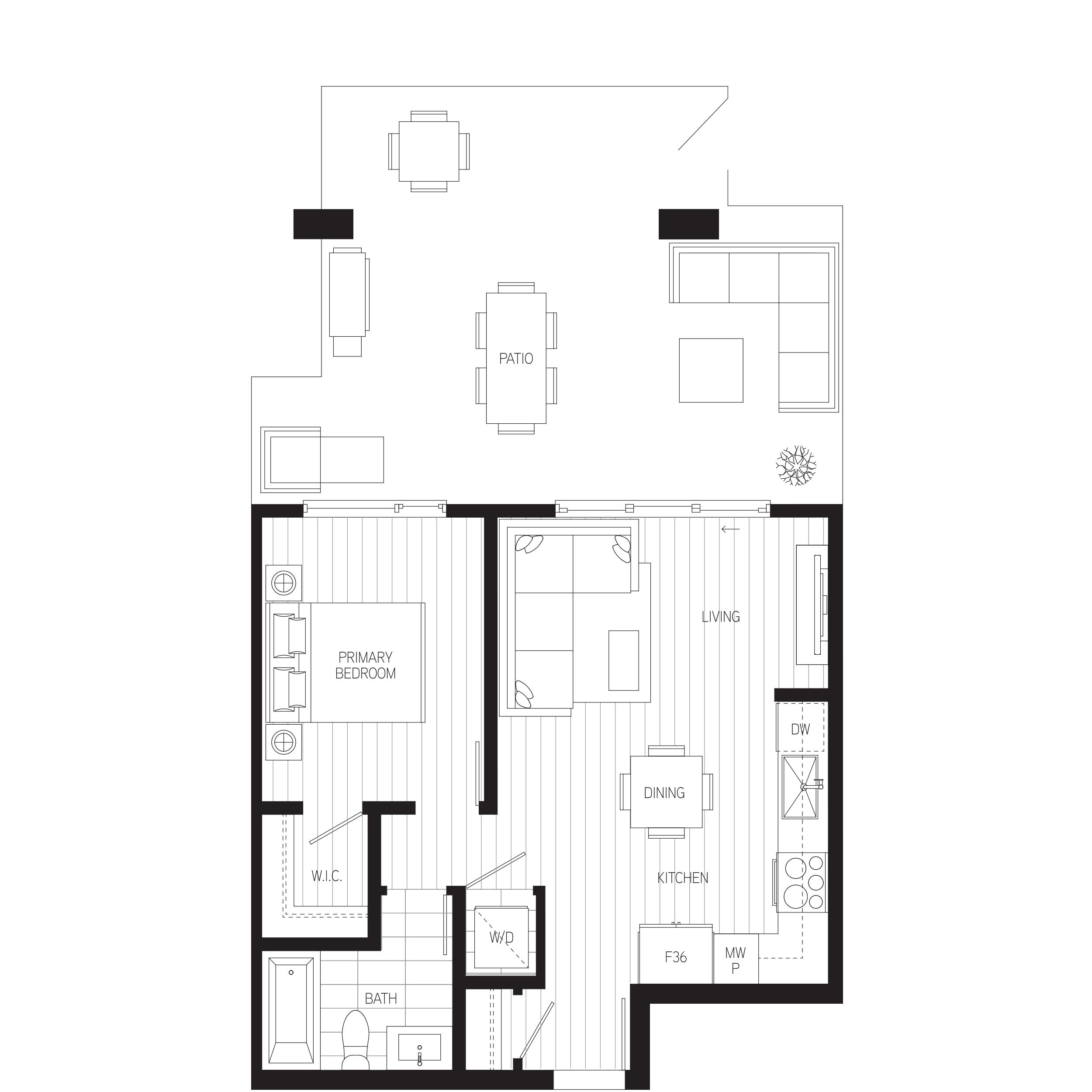
B2
1 Bed
1 Bath
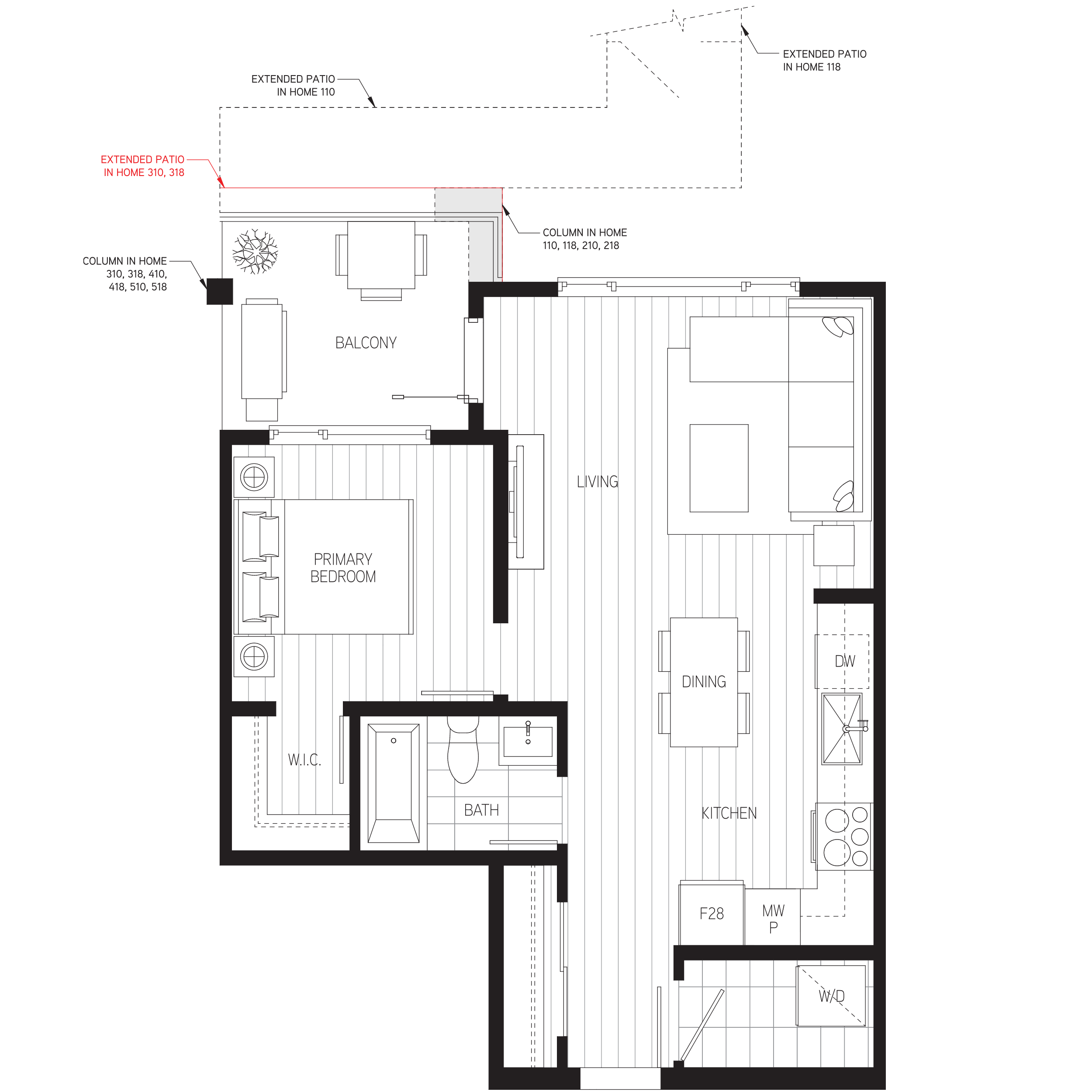
C1
1 Bed + Den
1 Bath
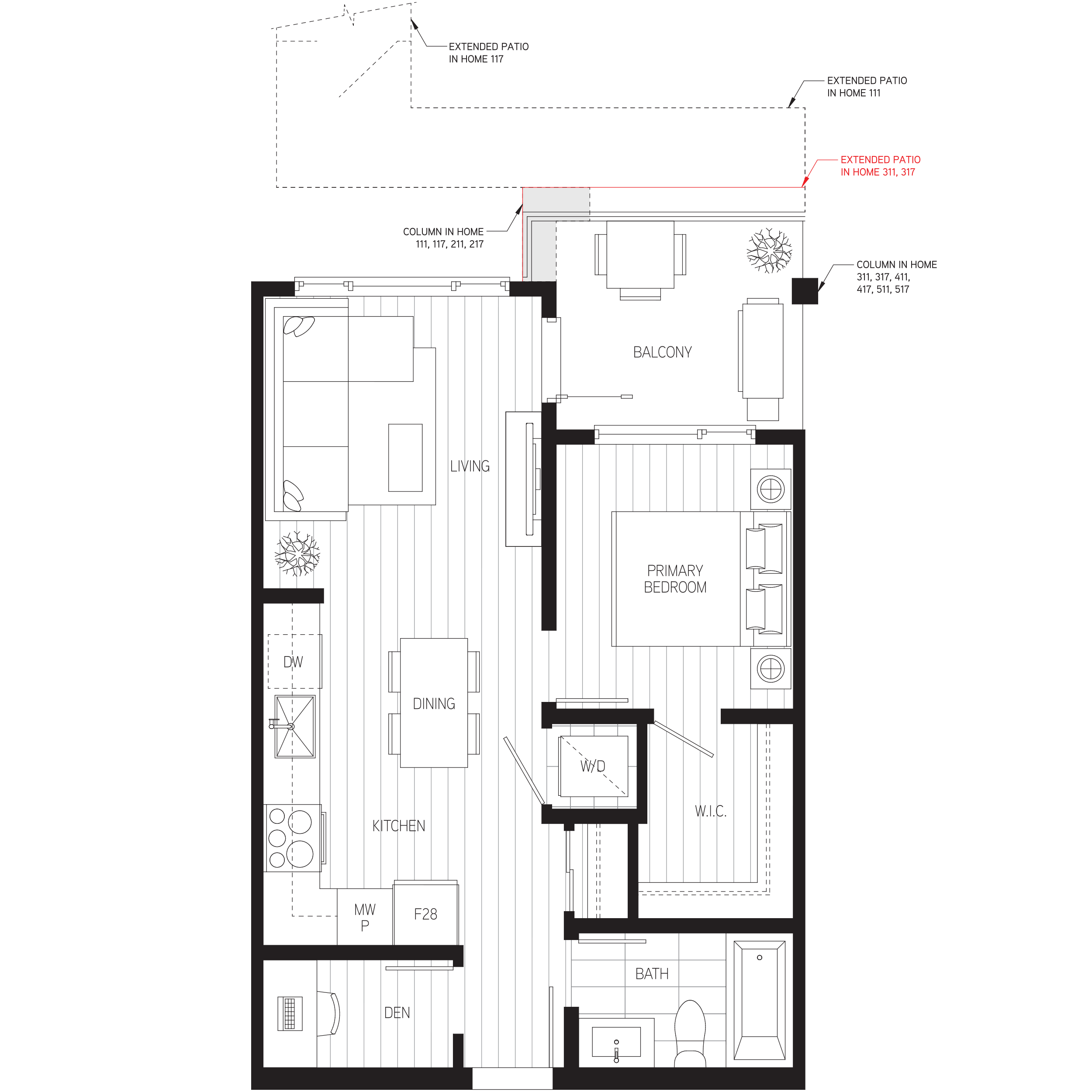
D2
Jr 2 Bed
1 Bath
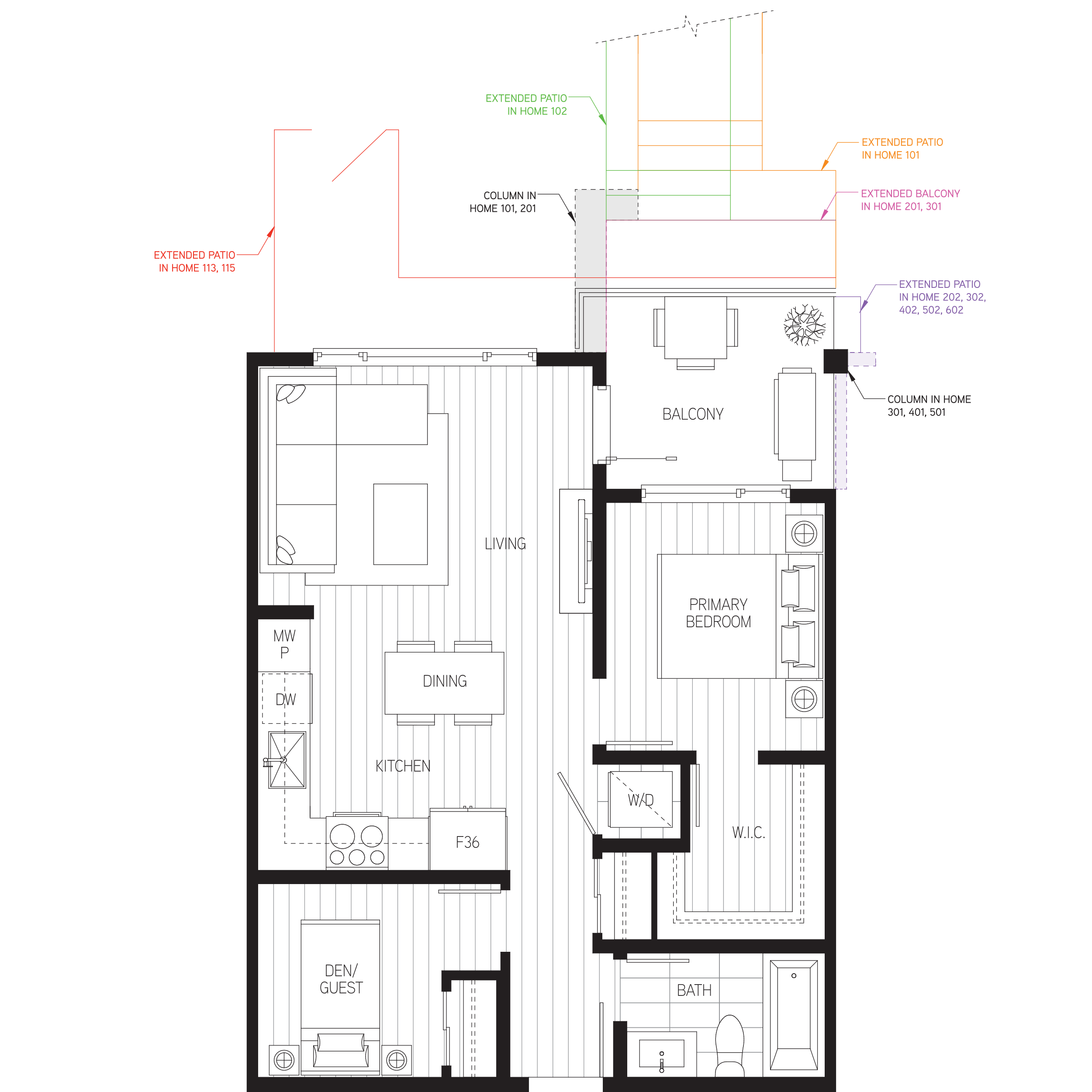
D4
2 Bed
1 Bath
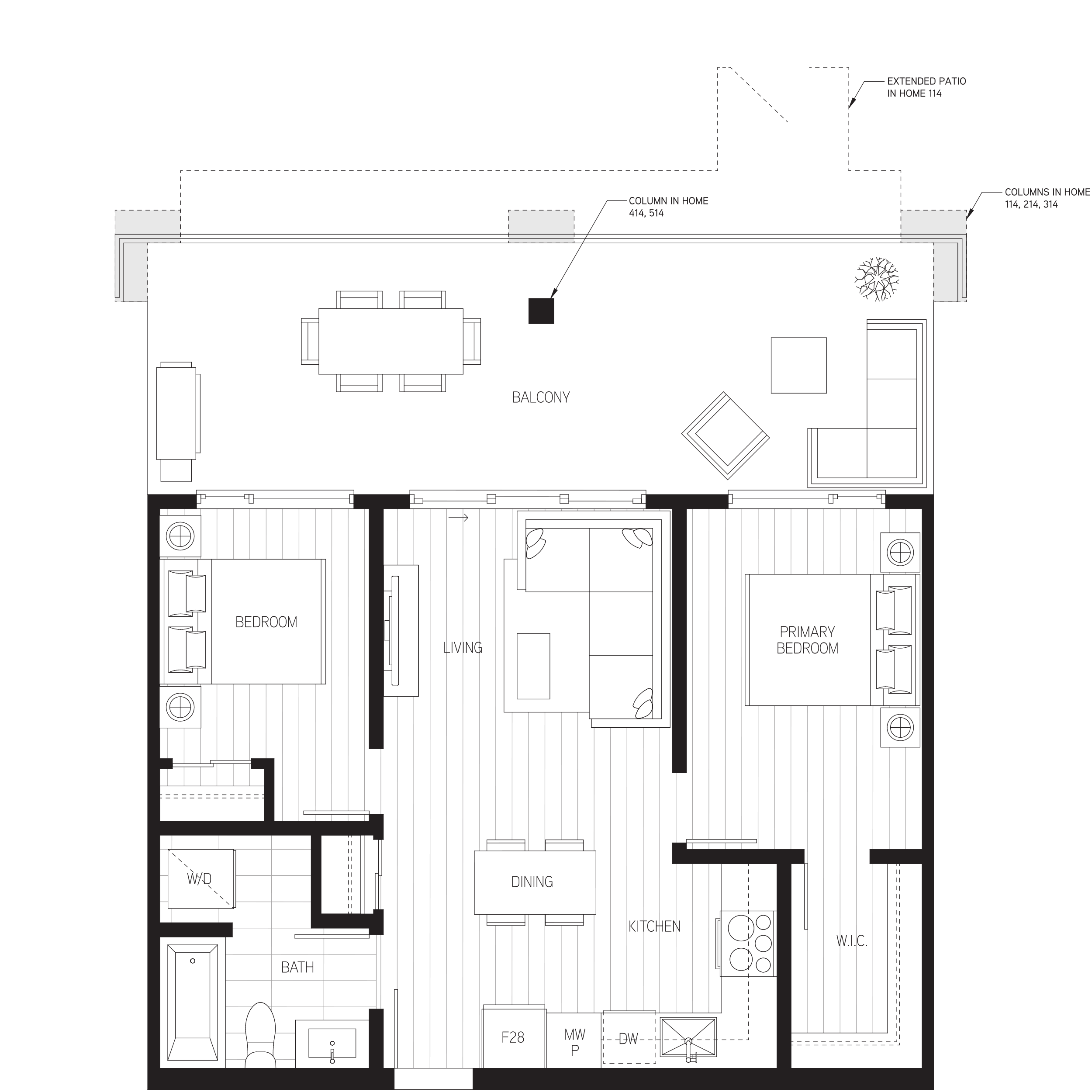
D5
Jr 2 Bed
1 Bath
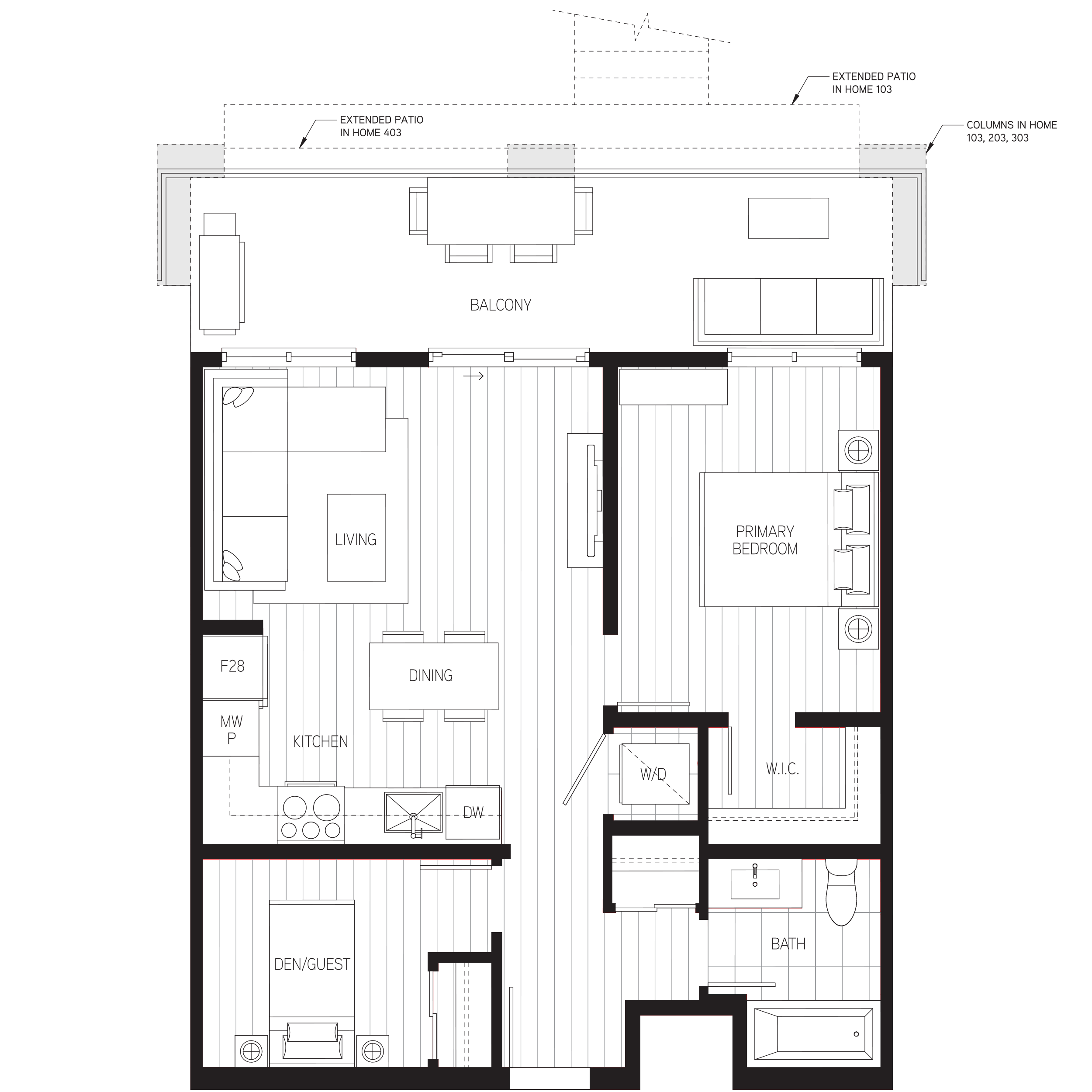
E1
2 Bed
2 Bath
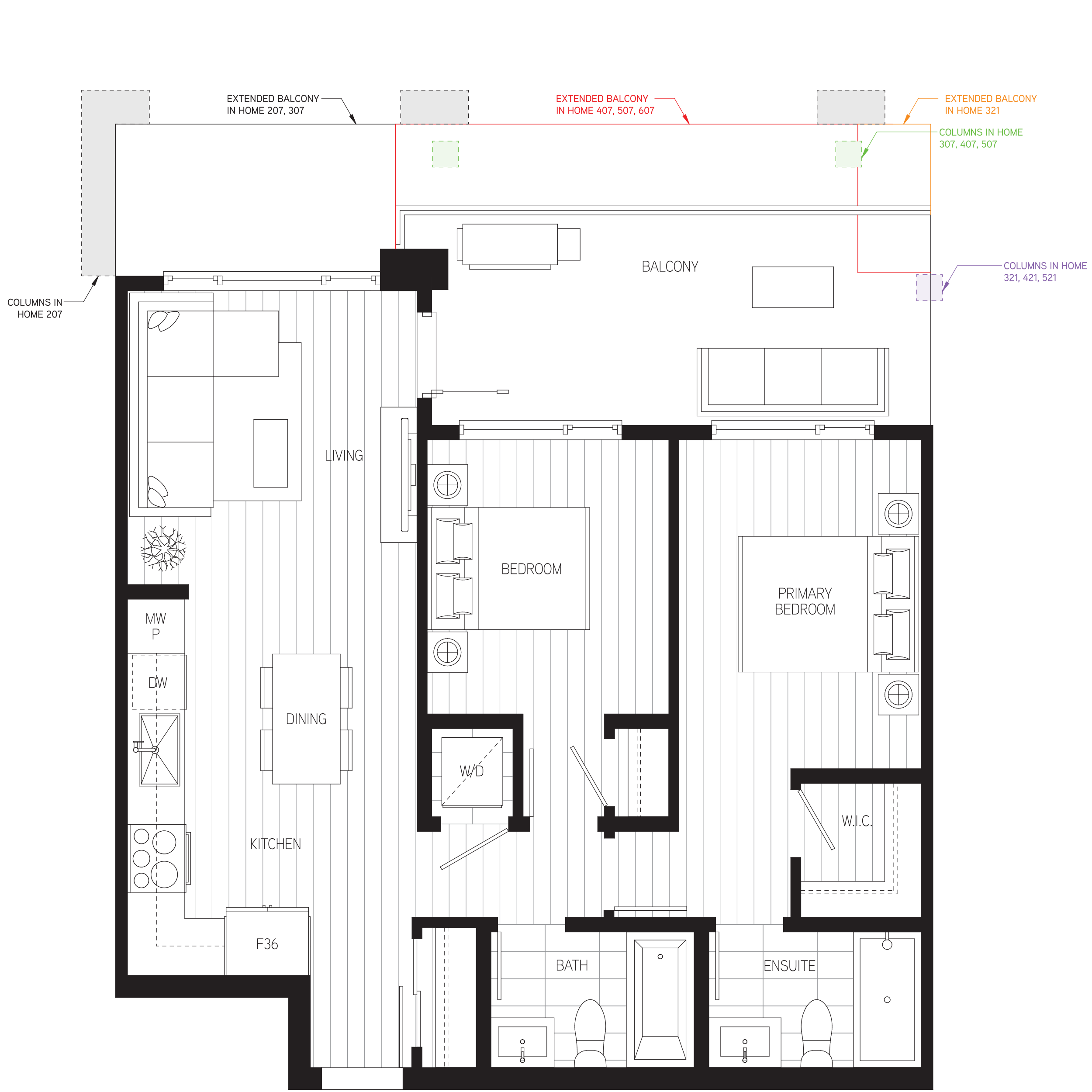
E2
2 Bed
2 Bath
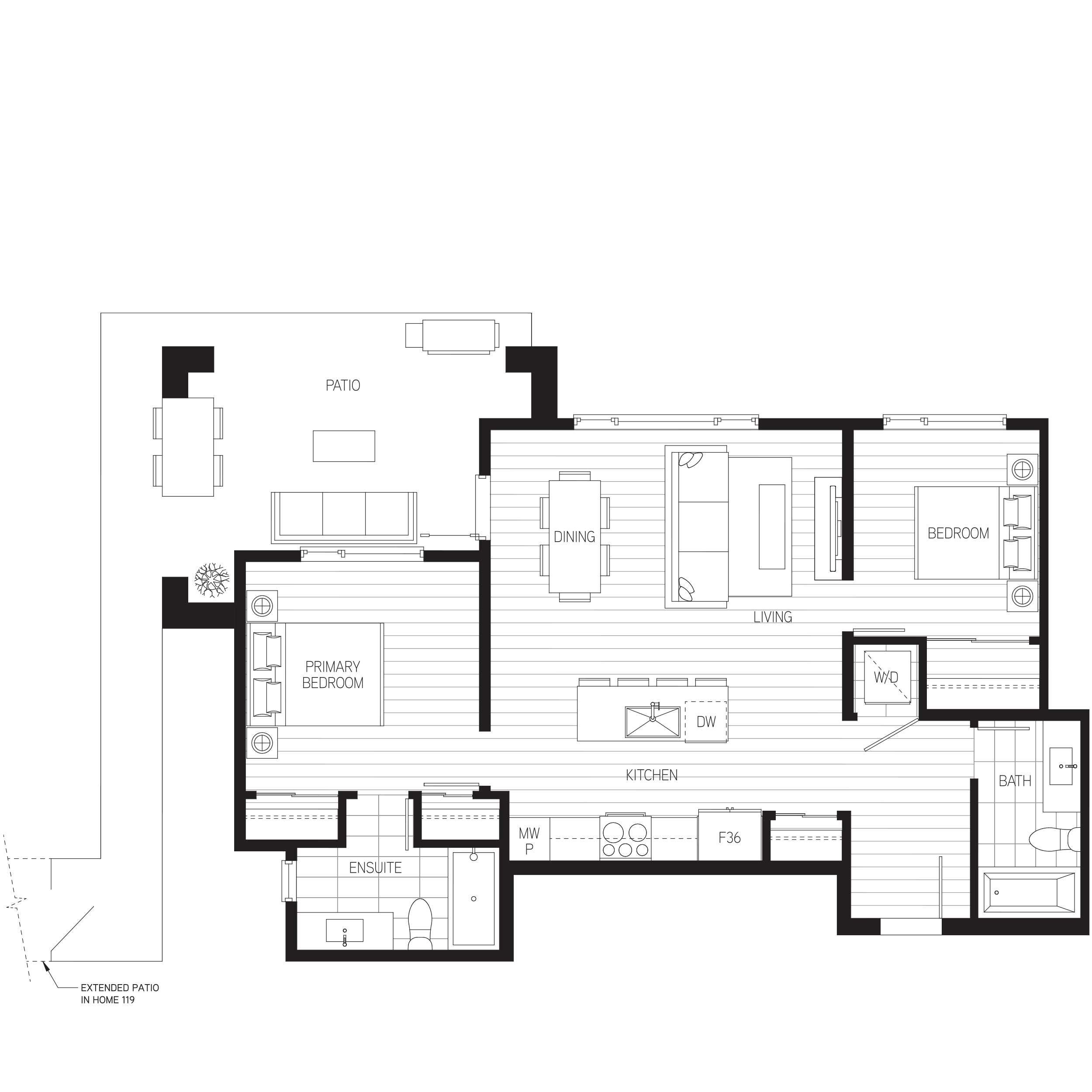
E3
2 Bed
2 Bath
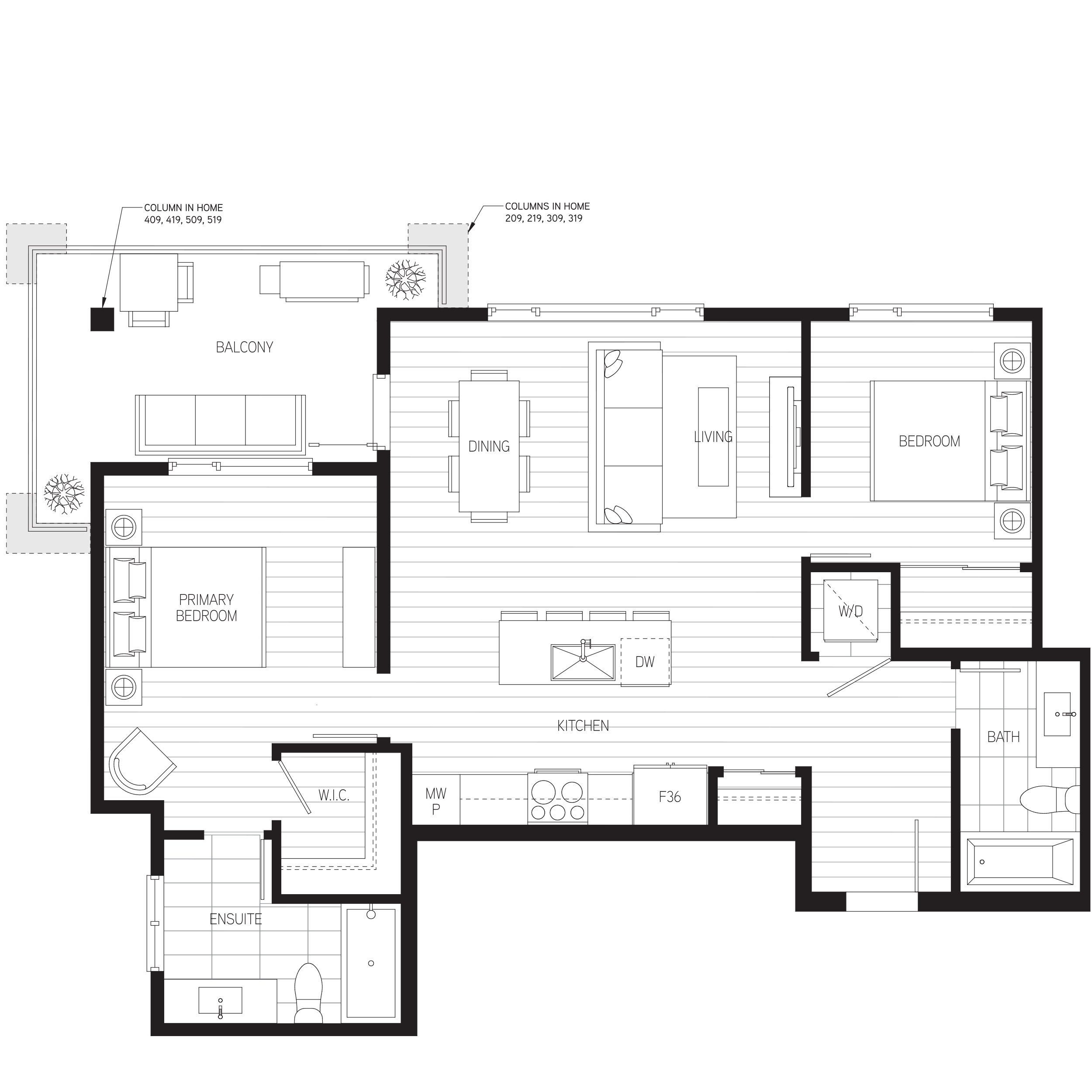
E4
2 Bed
2 Bath
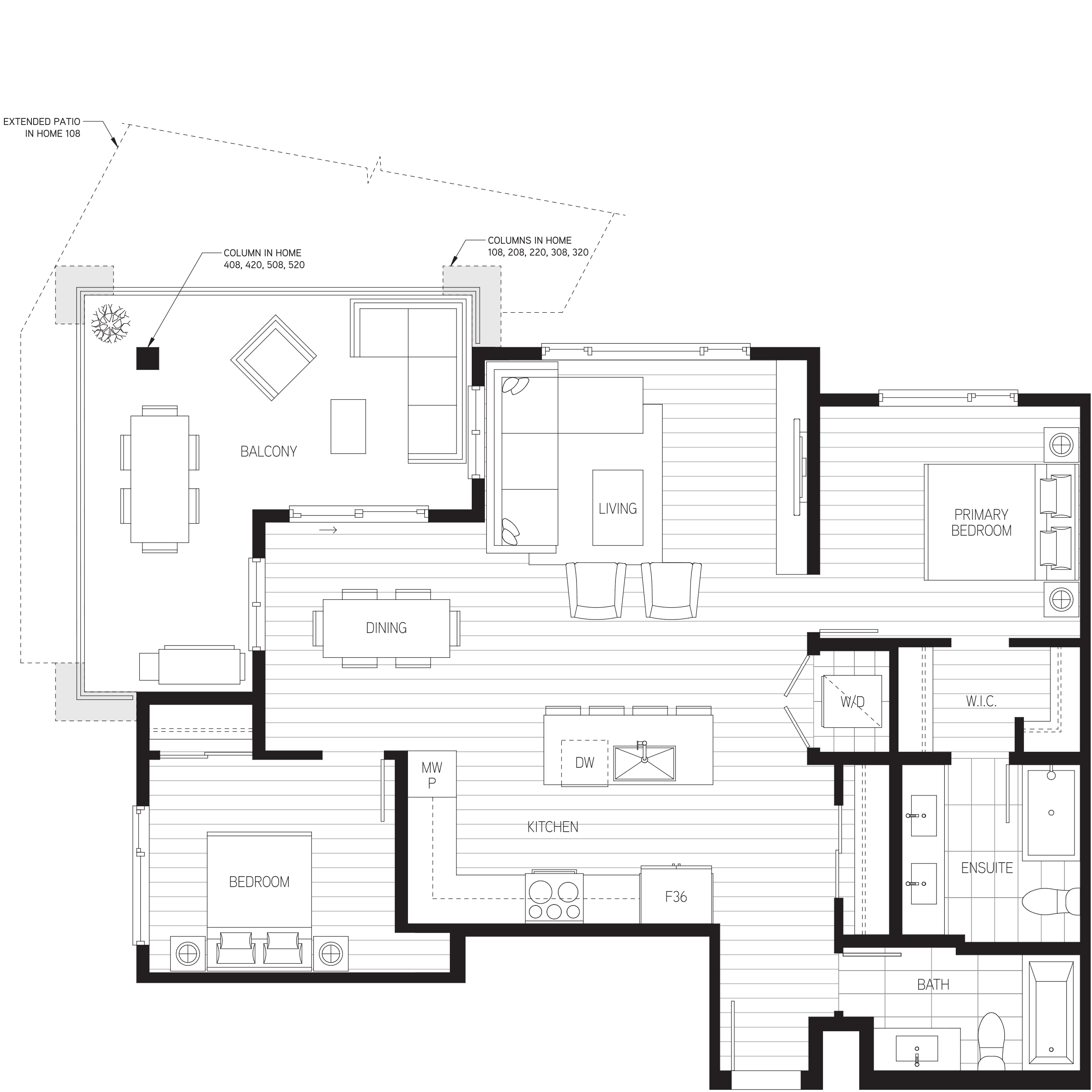
A2
JR 1 Bed
1 Bath
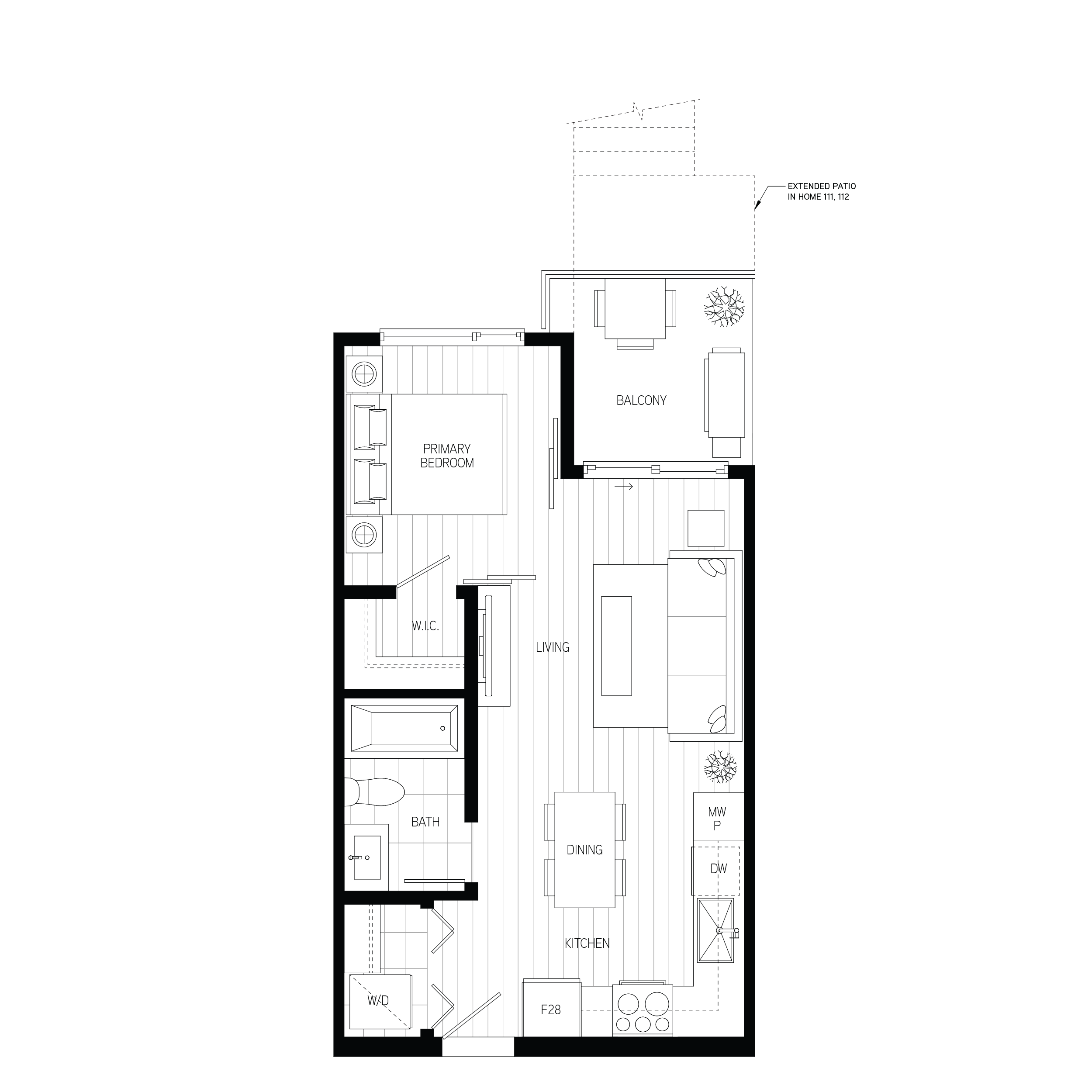
B2
1 Bed
1 Bath
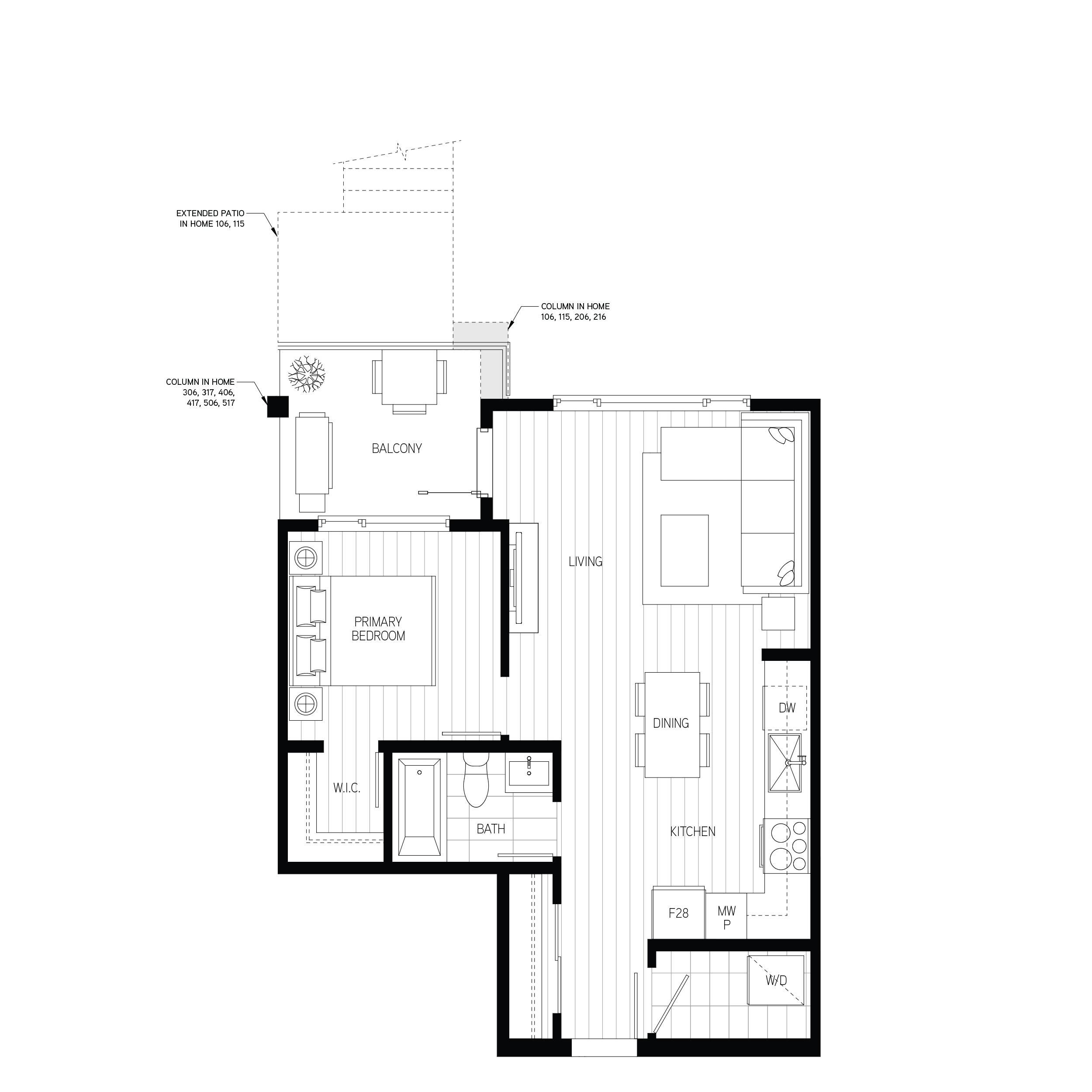
C1
1 Bed + Den
1 Bath
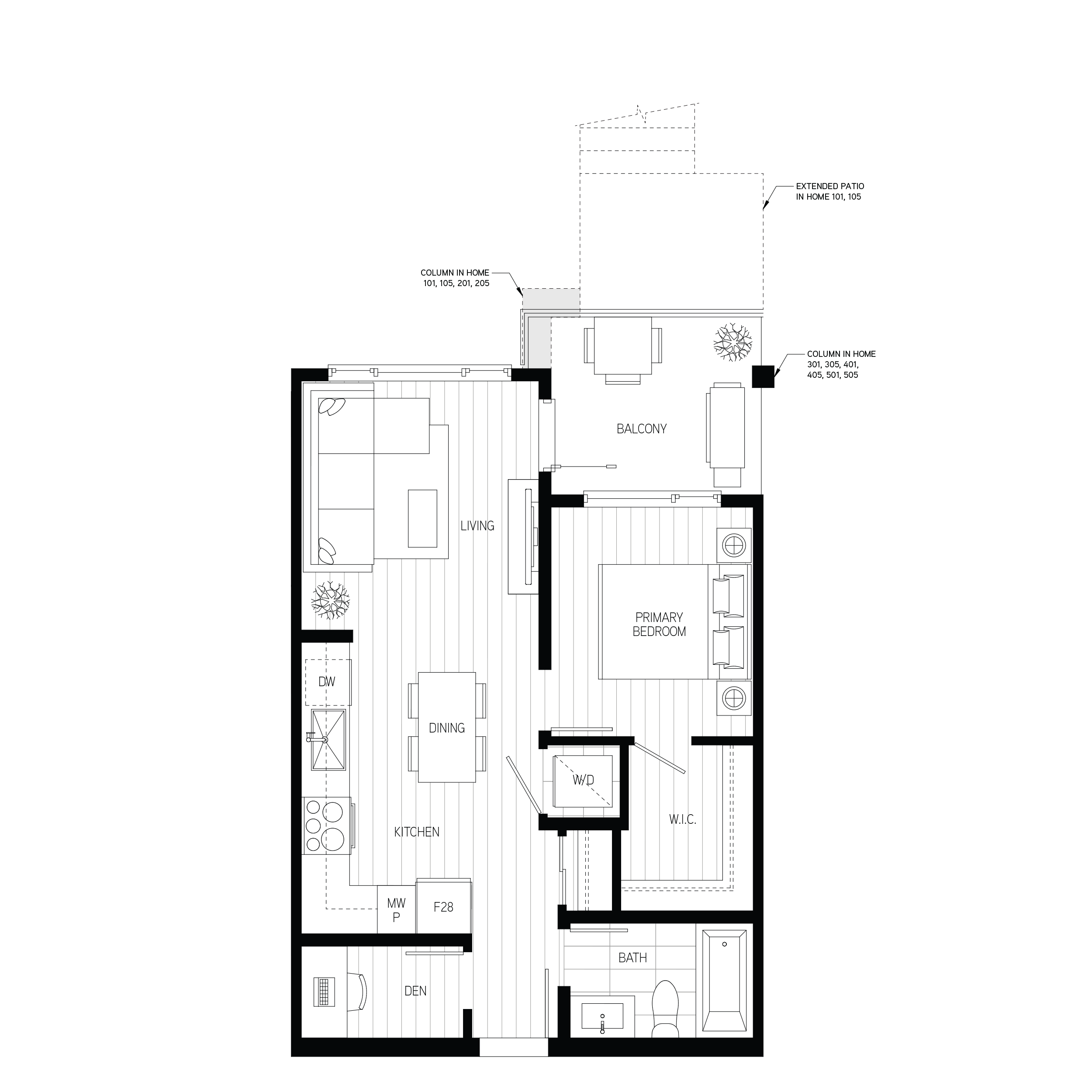
D2
JR 2 Bed
1 Bath
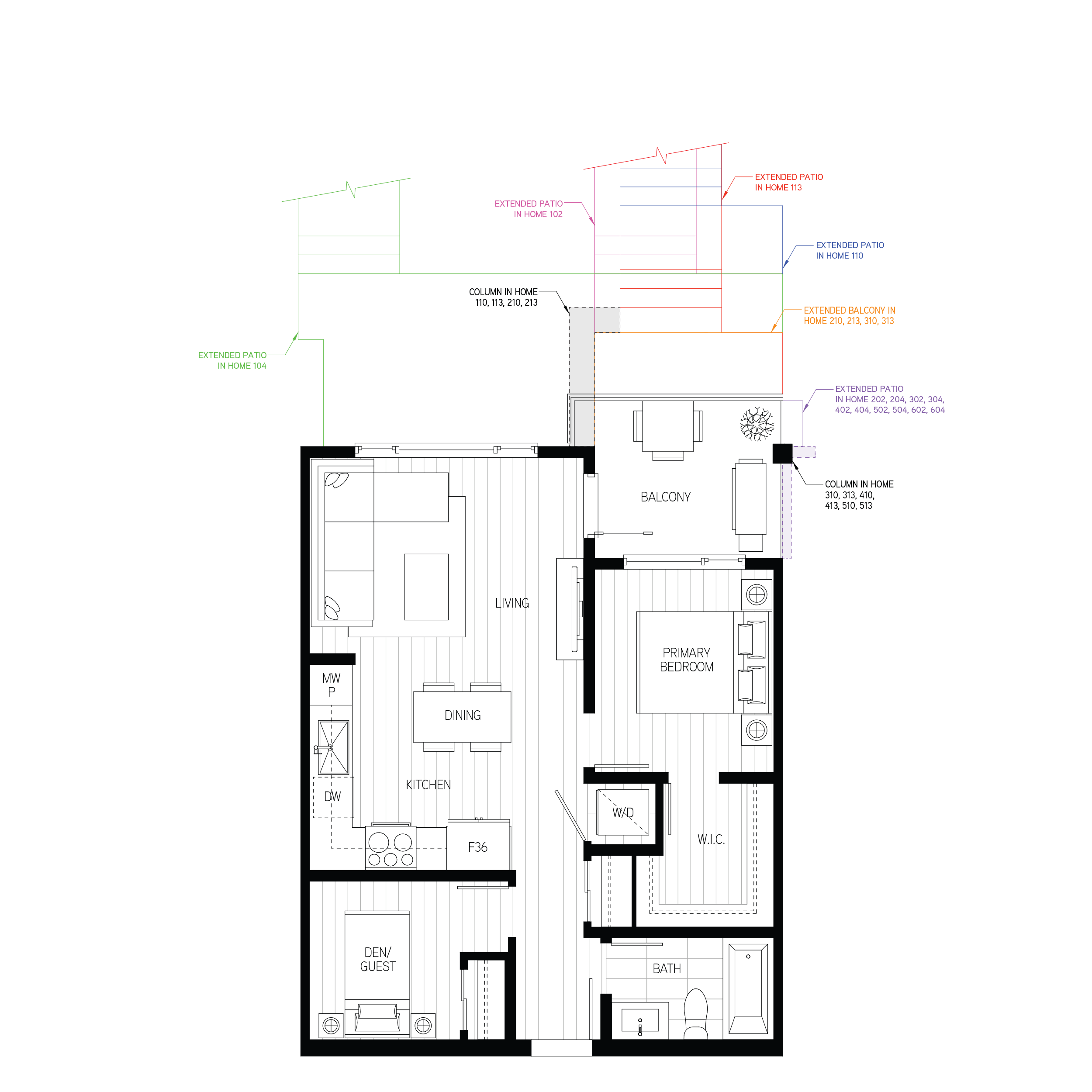
D5
JR 2 Bed
1 Bath
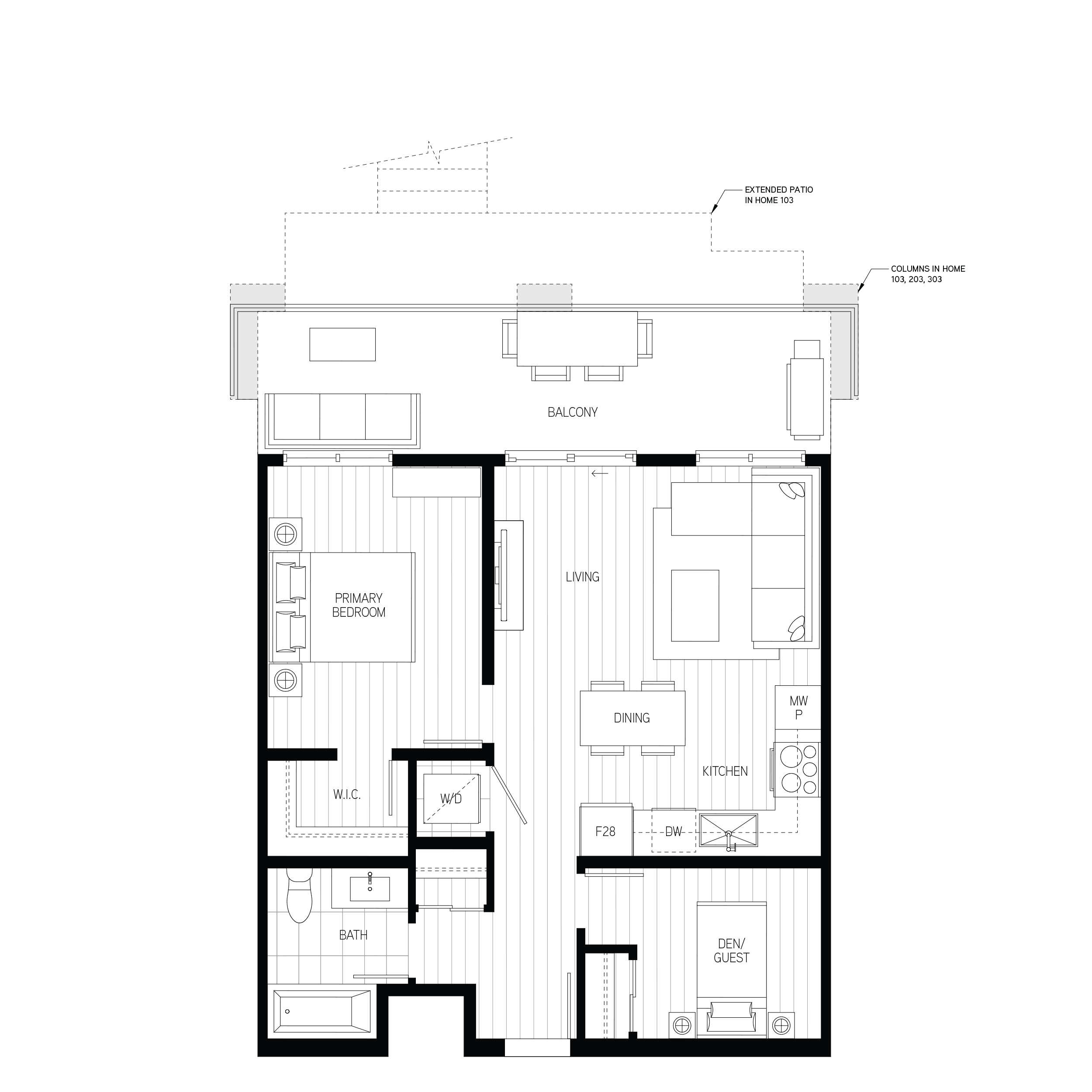
E1
2 Bed
2 Bath
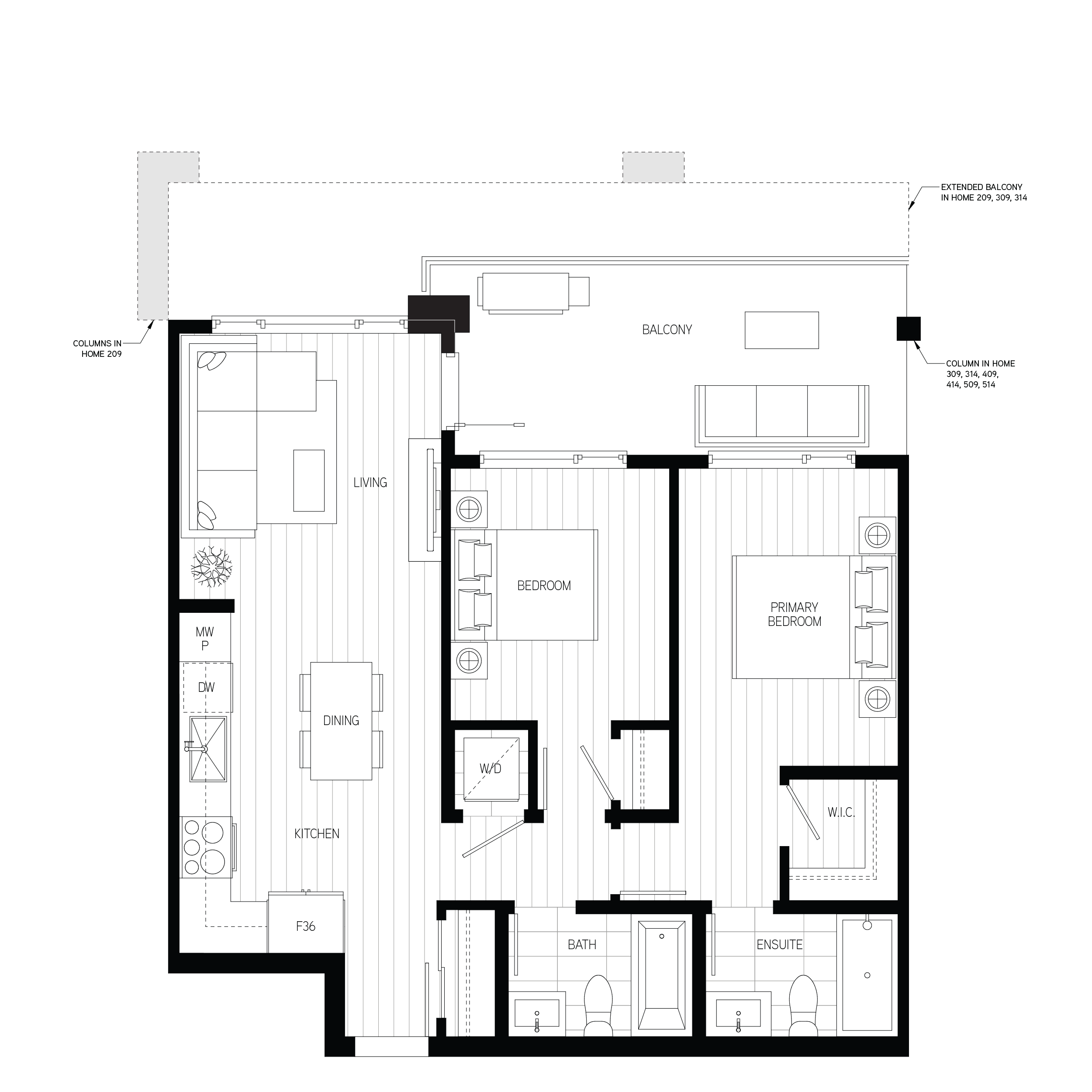
E3
2 Bed
2 Bath

E4
2 Bed
2 Bath
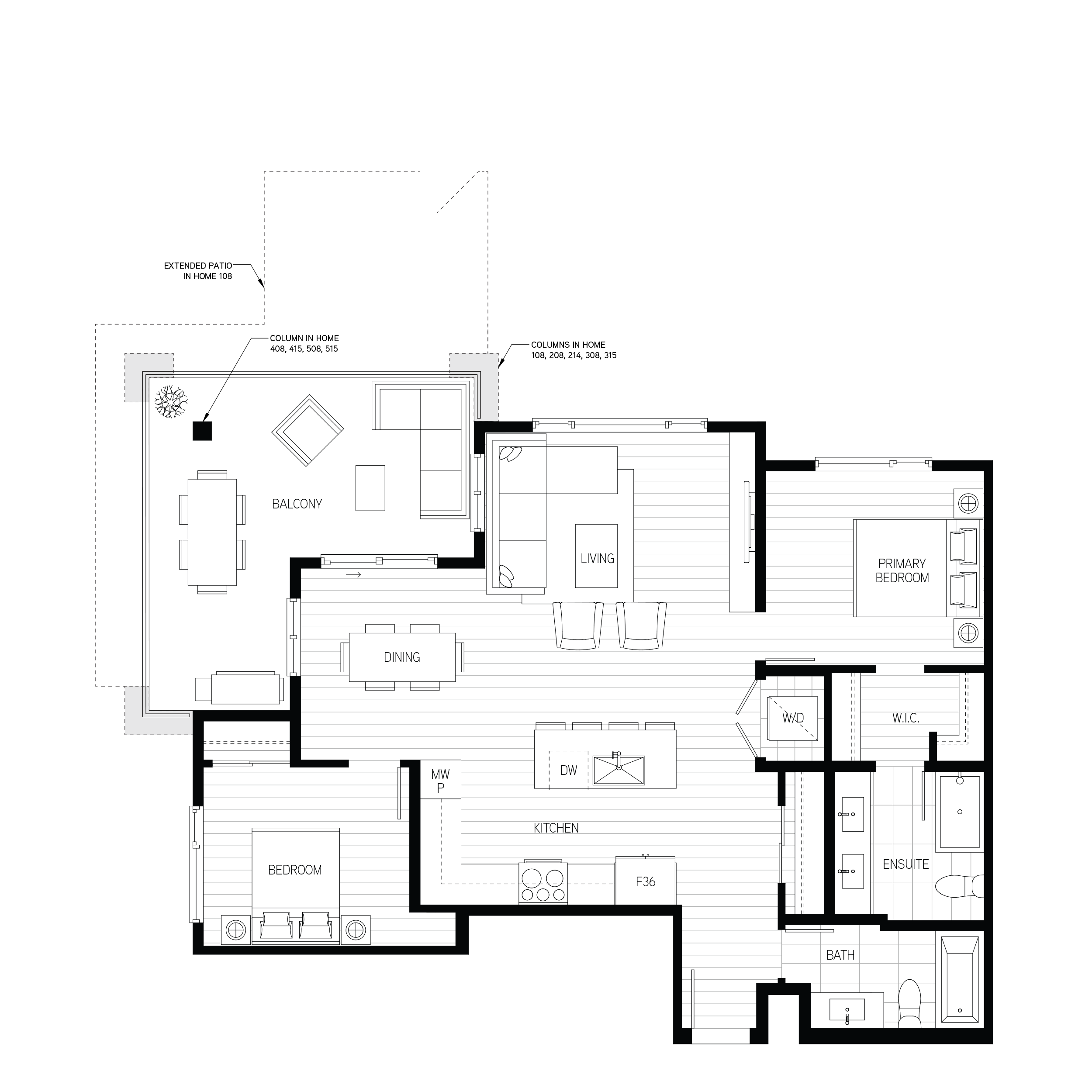
Interiors as fresh as the ocean air
Choose from two designer-selected colour and texture palettes, each of which complements Salt & Meadow's Beach House vibe


Features
Download PDFThoughtful interiors
- Your choice of two designer interior colour schemes – Beach and Ocean
- Natural laminate wood flooring throughout the homes
- Stylish and contemporary roller blinds
- ~8'6" ceilings with some drops, with ~12’6” ceilings in most 6th-floor homes (see Sales Team for details)
- Electric baseboard heating
- Full-size front-load washer and dryer
- Complimentary one-year subscription to TELUS internet and TV services on a two-year plan
- In-suite cooling upgrade available
Modern Kitchens
- Sleek two-tone kitchens with quartz countertops and a stylish oversized single undermount sink
- Stylish crayon tile backsplash
- Deluxe stainless steel dishwasher, electric stove, slim-profile slide-out range hood fan and microwave
- 28" refrigerator with twist ice maker in Plans A2, A3, B2, C1, D4 and D5
- 36" double door refrigerator with ice maker and water pitcher in Plans B1, D2, E1, E2, E3 and E4
- Contemporary under-cabinet LED lighting in the kitchen
Luxurious Bathrooms
- Contemporary laminate cabinets with quartz countertops and chrome fixtures
- Elegant floor and wall tile in the bathrooms, with a contemporary textured tile feature wall in the ensuite and main bathroom
- Classic soaker tubs in main bathrooms
- Luxurious frameless glass shower enclosures in the primary ensuite (2 bathroom homes only)
Resort-Style Living
- Access to Boardwalk’s 22,000 sq. ft. residents-only Beach House Amenity:
- Architecturally stunning and inviting free-standing amenity building in the heart of Boardwalk
- 10,000 sq. ft. interior features a deluxe fitness centre plus yoga/dance studio, two party rooms, a kids' zone play room, meeting room, work lab and billiards room
- Outdoor areas include a resort-style swimming pool, hot tub, BBQ dining and lounge area, children’s play area and more
- Salt & Meadow homes surround a 35,000 sq. ft. landscaped meadow park amenity, which includes an expansive lawn, outdoor dining/BBQ patio and firepit
- Fully equipped fitness centre and community garden exclusive to Salt & Meadow residents
- Miles of beach trails and a new boardwalk for morning jogs and evening strolls
- EV charger upgrade available


