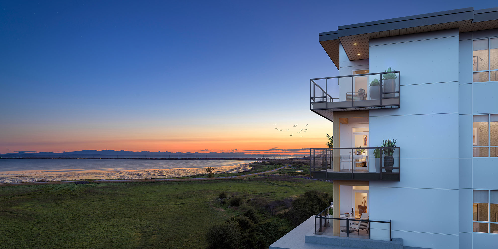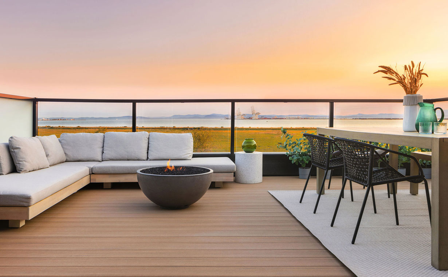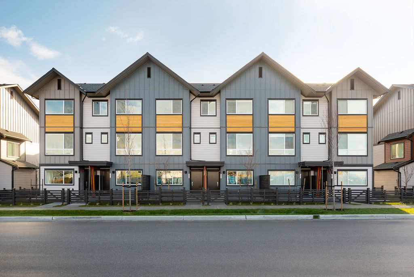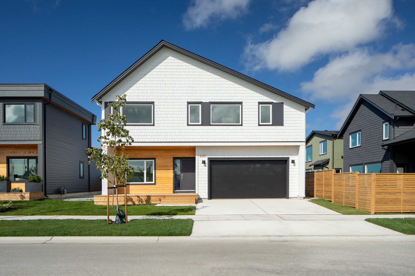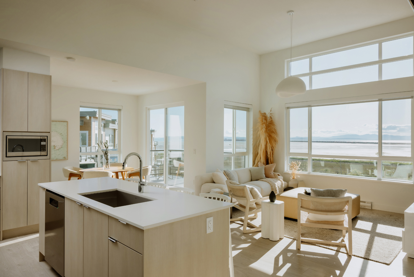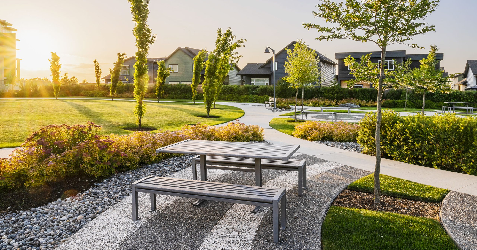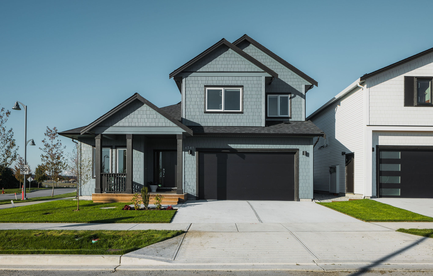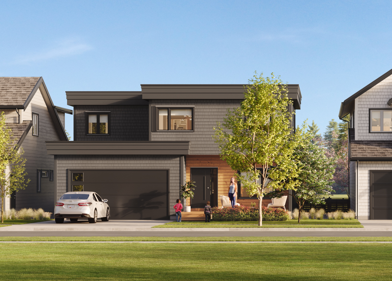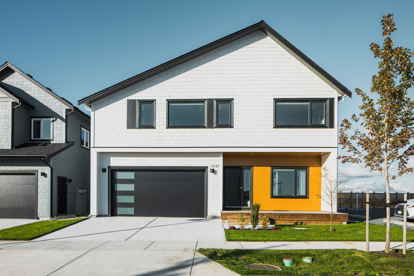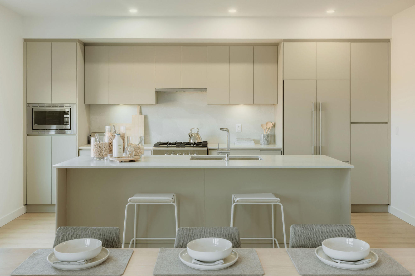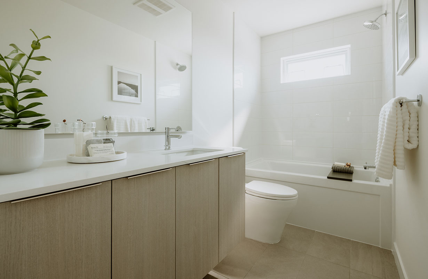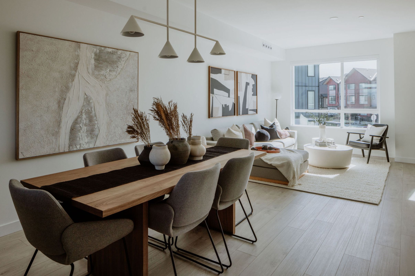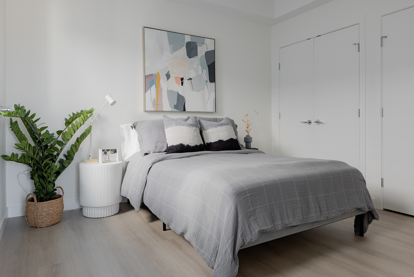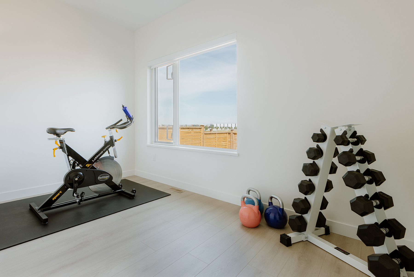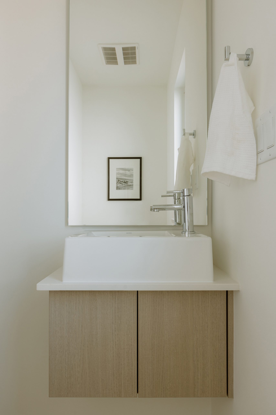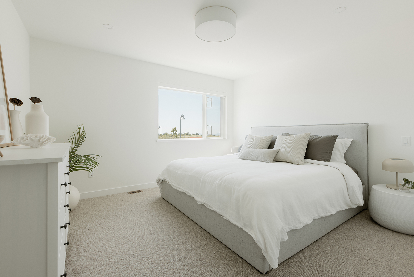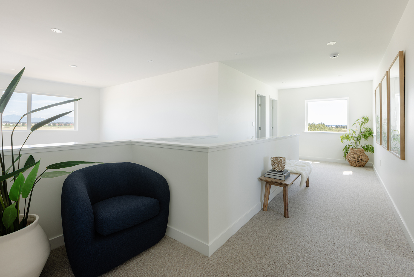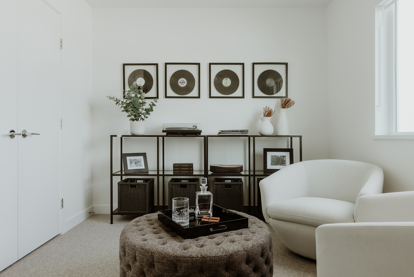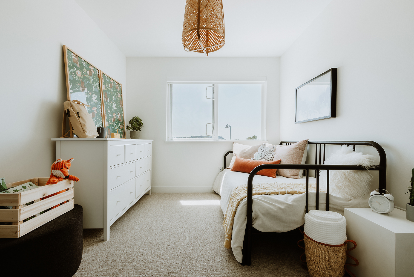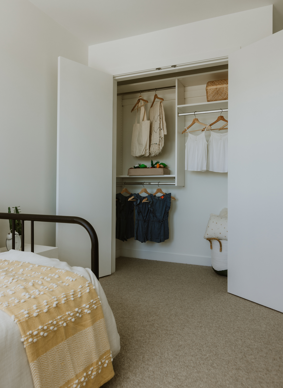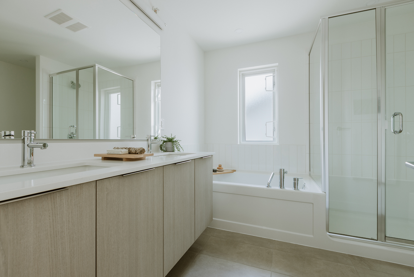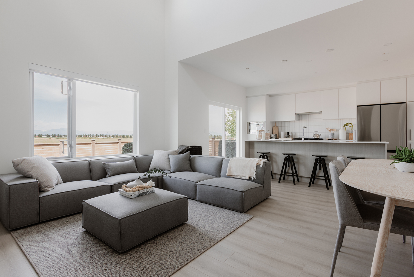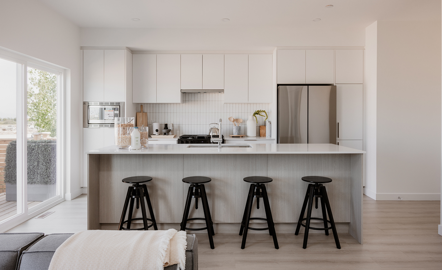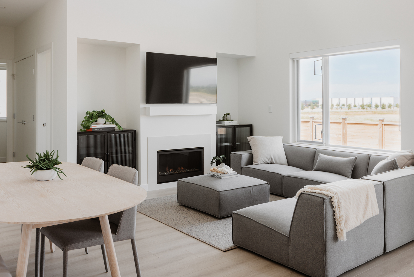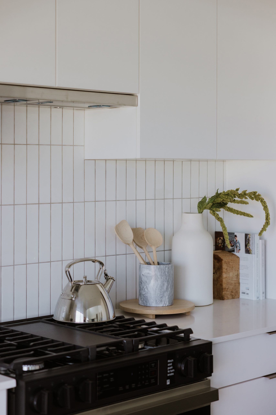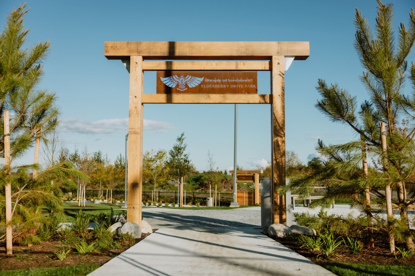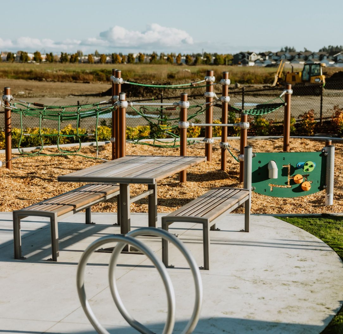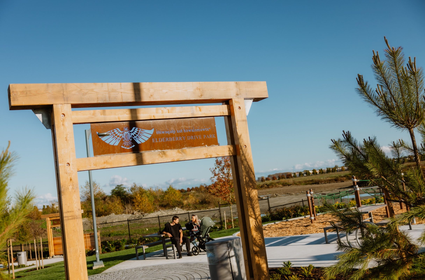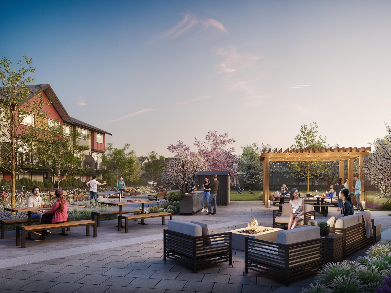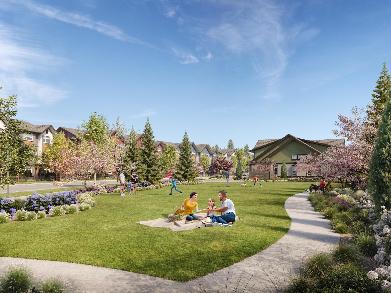The Prairie
The prairie house is the classic Canadian home, updated. for many families, this home design will feel familiar and comforting. it will remind you of the home you grew up in, with a fresh style that you'll embrace as your own.
Interiors
Features that matter
Discover high-value spaces thoughtfully crafted with quality finishes, designed to stand the test of time. Each detail is inspired by the way homeowners live today, blending style, functionality, and modern convenience.
Kitchens
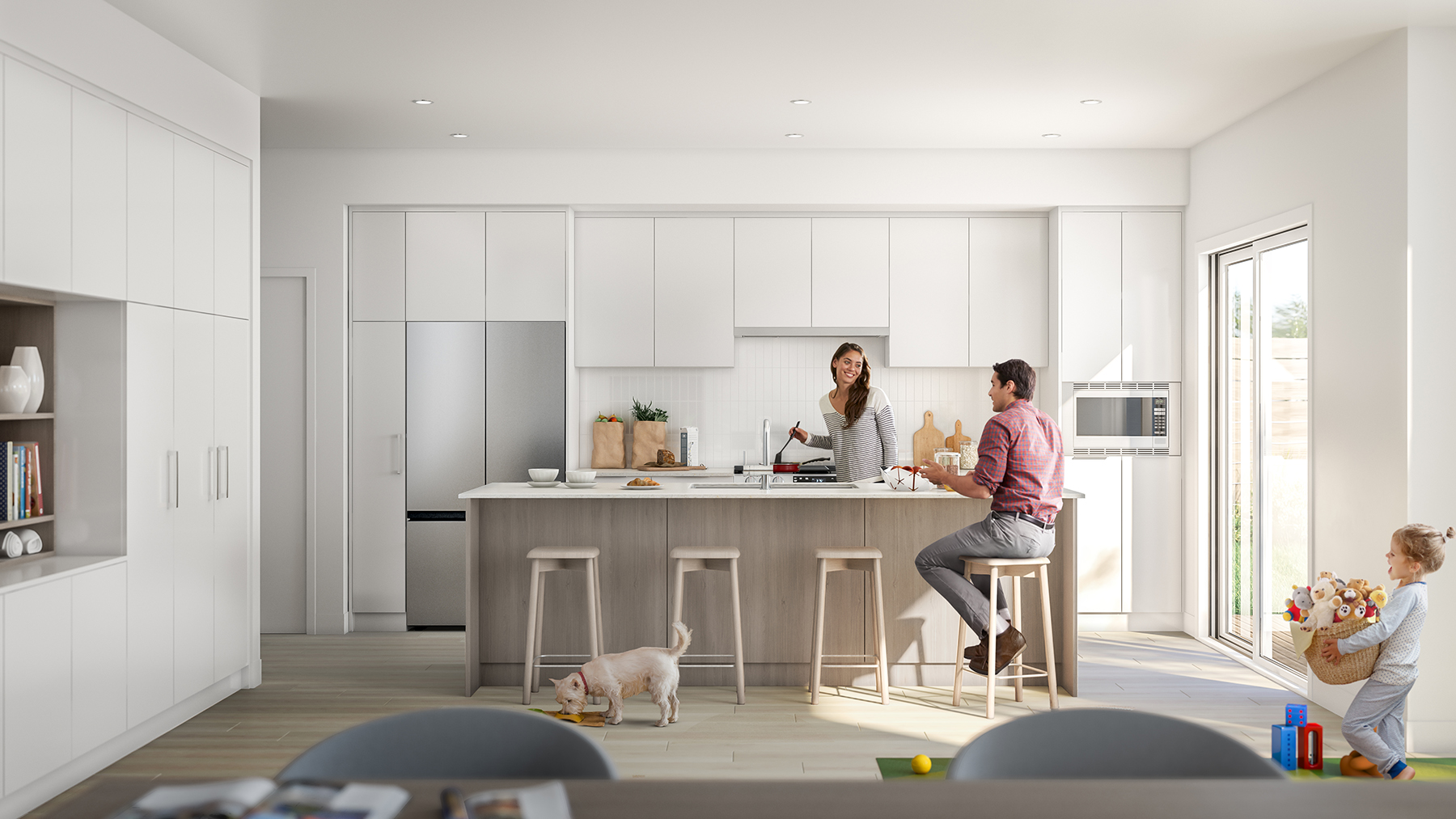
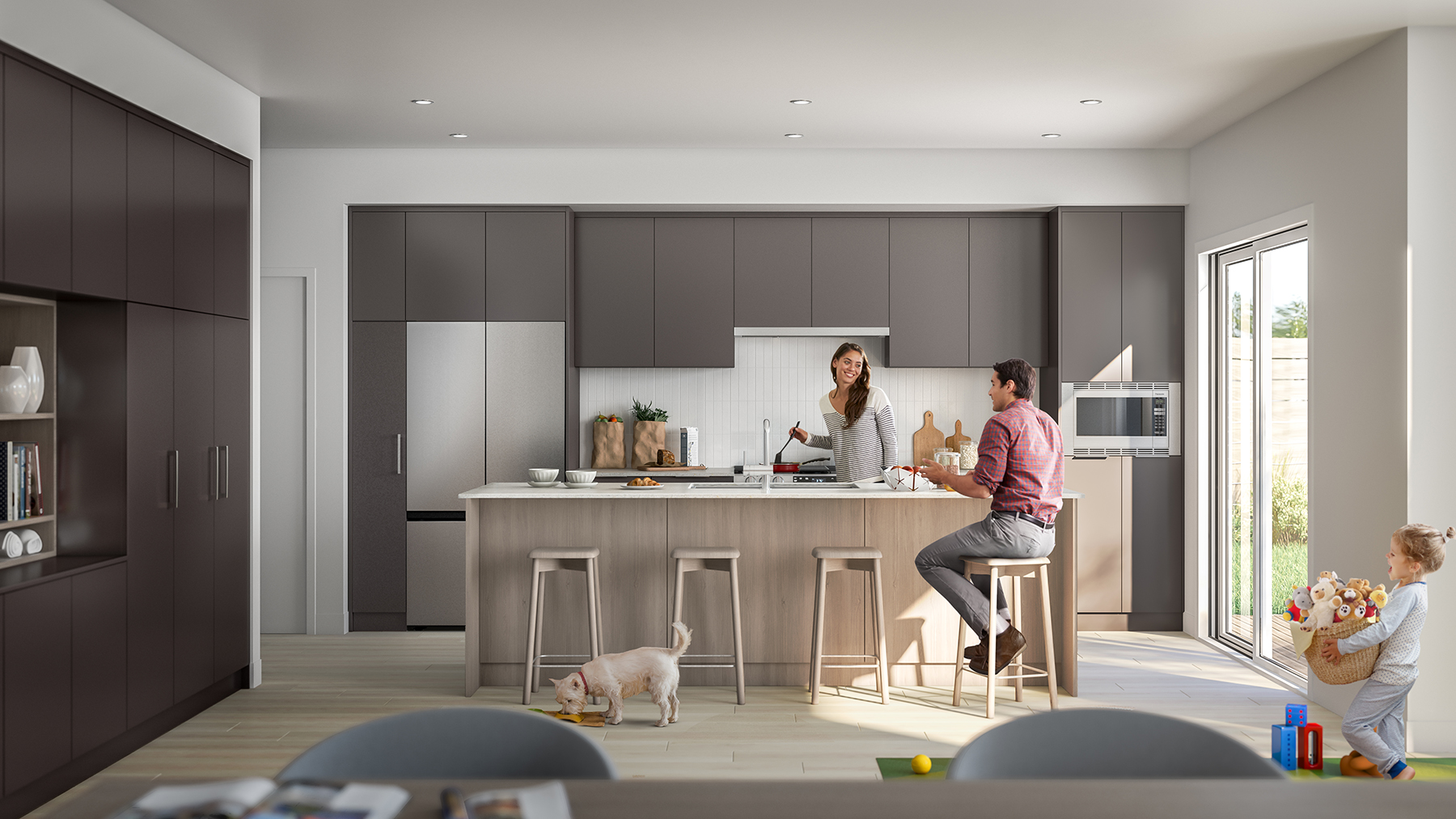
Light Scheme
Dark Scheme
Bright white cabinets are paired with a matching vertical tile backsplash and sleek quartz countertops, all beautifully complemented by pale oak laminate flooring for a clean and contemporary look.
Sleek gunmetal cabinets are paired with a white vertical tile backsplash and matching quartz countertops, all beautifully complemented by pale oak laminate flooring for a balanced and modern aesthetic.
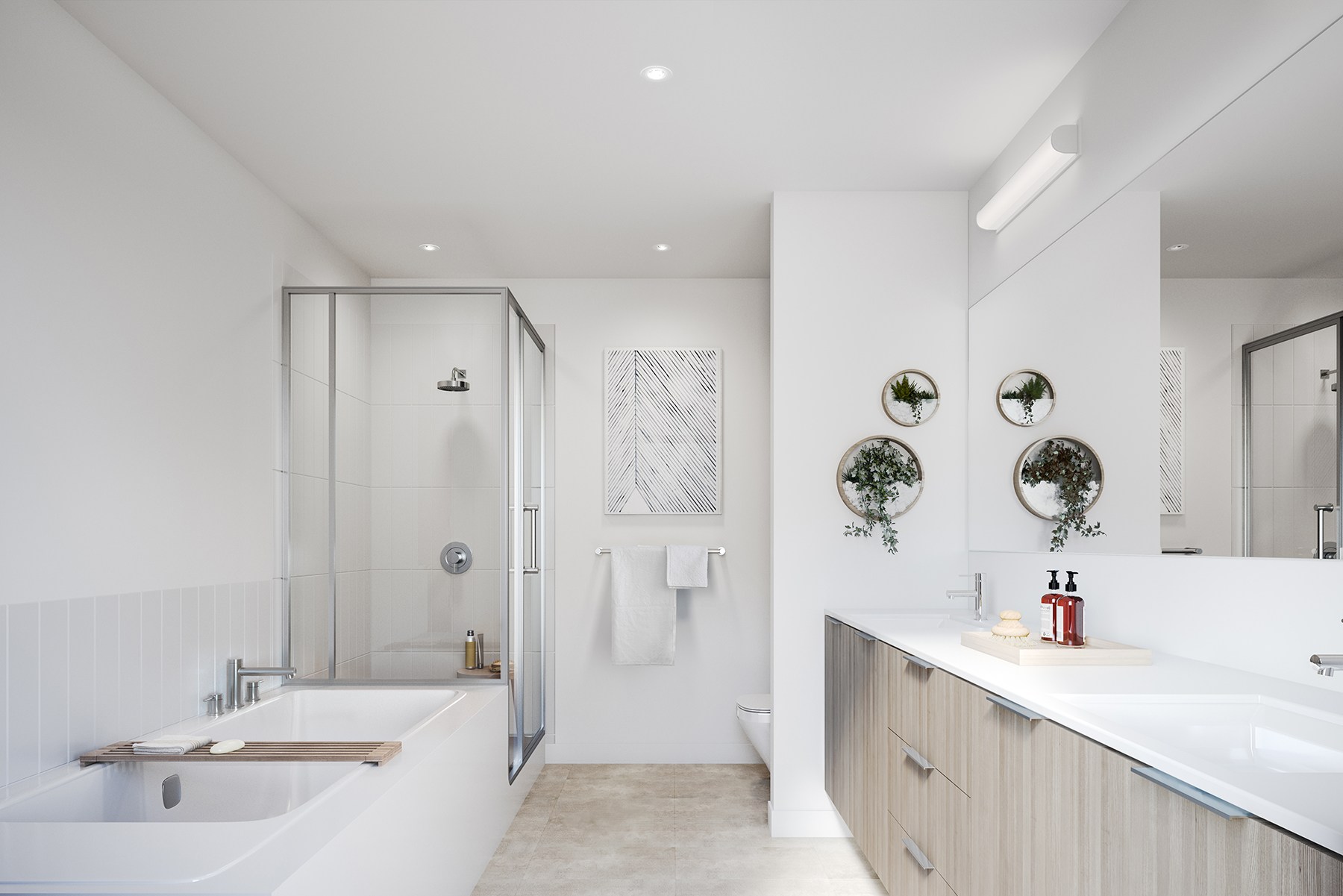
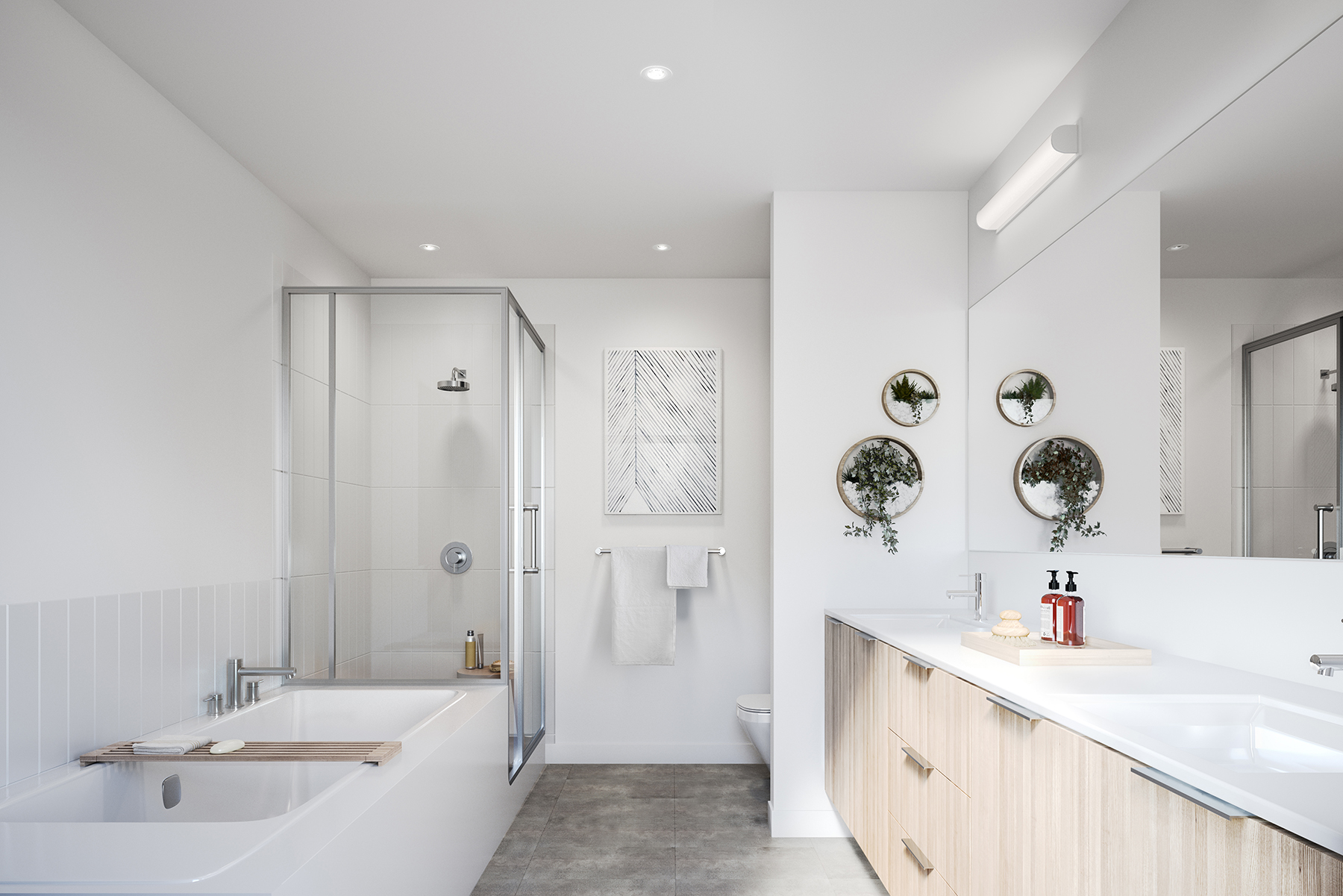
Light Scheme
Dark Scheme
Bright white cabinets are paired with a matching vertical tile backsplash and sleek quartz countertops, all beautifully complemented by pale oak laminate flooring for a clean and contemporary look.
Sleek gunmetal cabinets are paired with a white vertical tile backsplash and matching quartz countertops, all beautifully complemented by pale oak laminate flooring for a balanced and modern aesthetic.
Architect Series
Nature-Inspired Elegance, Elevated by Design.
The Architect Series Is a premium design package for those seeking to enhance their home.
Feature Home
A1
4 Bed + 2.5 Bath + Den
Indoor 1011 SQ FT
Virtual tour
Home Types
Flexible home types to meet your family needs.
Home Type
Number of bedrooms
Size Range SQ FT
Price Range
A1
4 Bed + Den + 2.5 Bath
Indoor: 1942 SQ FT
Price: 1329900
Total: 1942 SQ FT
Bedrooms: 4 Bed
Home Type: Boardwalk7 Single-Family Homes
Amenities
Your Private Parkside Enclave
Each residence is mere steps from one of three exclusive parks, offering ample lush greenery right at your doorstep, while select homes provide serene views of these scenic landscapes. Discover the ideal harmony of comfort and nature in this peaceful community.
Features
Features designed for today’s modern family.
View features
- Private front door, porch, and driveway with side-by-side two-car garage
- Gourmet kitchen with island and dining area, perfect for entertaining
- Sleek stainless steel appliances: refrigerator, gas range, dishwasher, and built-in microwave
- Durable laminate wood flooring on the main level
- Open living areas with soaring ceilings up to 18’
- Cozy gas fireplace in the living room
- Efficient heating and air cooling throughout
- Convenient bedroom-level laundry room with side-by-side washer and dryer
- Stylish roller shade blinds on all windows
- Large fenced backyards with covered decks for added privacy
- Three exterior styles: Prairie, Maritime, and West Coast
- Two color schemes: Light and Dark
Choose the color and finish of your home

Iron Grey

Boothbay Grey

Pearl Grey

Arctic White
