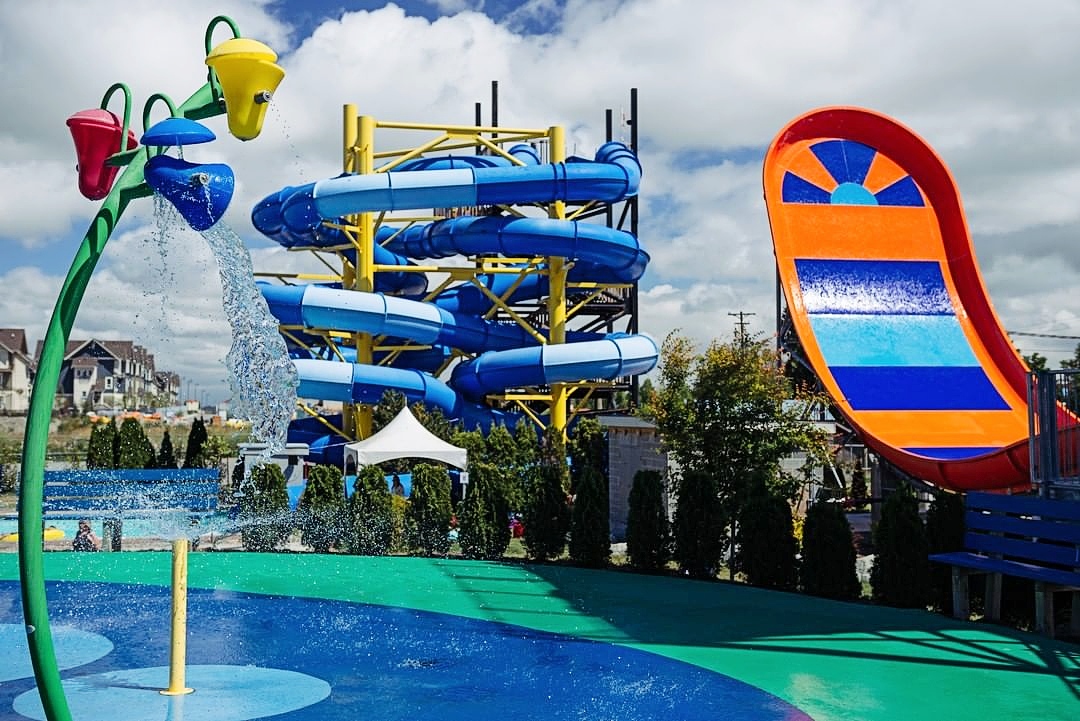Condominium Homes
Salt & Meadow
The final waterfront condominiums at Boardwalk.
At Boardwalk, you’ll discover homes designed for every stage of life — each thoughtfully crafted to meet the needs of a modern West Coast lifestyle. From one-bedroom condos ideal for first-time buyers to spacious single-family homes perfect for growing families, Boardwalk truly offers something for everyone.
Anything and everything within reach.
Spend less time in the car and more time enjoying everything at your doorstep. During the week, school, shopping and banking are close to home. And when the weekend comes and it’s time to play, get there quick and make the most of your precious time together.








Tsawwassen Mills, Tsawwassen Town Centre Mall, Saks off 5th, Winners, H&M, SportChek, Walmart, Rona, Shoppers Drug Mart, Lululemon, Bass Pro Shops.
TFN Sports Field Complex, Soccer and Baseball Fields, Golf Courses, Big Splash Water Slide Park, Oceanside Trails
Milestones, Pat Quinn's RESTAURANT & BAR, Starbucks, Booster Juice, Tim Hortons, Cobs Bread, Nando's
Tsawwassen Ferry Terminal to Vancouver Island, VANCOUVER INTERNATIONAL AIRPOR (YVR), Highway 99, US Border

Tsawwassen Mills, Tsawwassen Town Centre Mall, Saks off 5th, Winners, H&M, SportChek, Walmart, Rona, Shoppers Drug Mart, Lululemon, Bass Pro Shops.



TFN Sports Field Complex, Soccer and Baseball Fields, Golf Courses, Big Splash Water Slide Park, Oceanside Trails



Milestones, Pat Quinn's RESTAURANT & BAR, Starbucks, Booster Juice, Tim Hortons, Cobs Bread, Nando's

Tsawwassen Ferry Terminal to Vancouver Island, VANCOUVER INTERNATIONAL AIRPOR (YVR), Highway 99, US Border
Register today to get all the details on your future Boardwalk home.