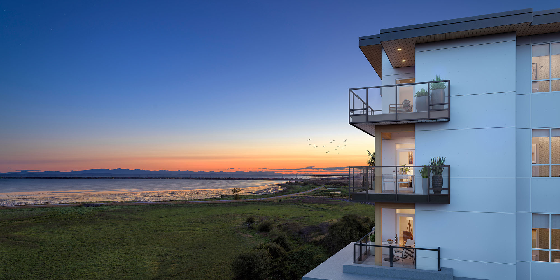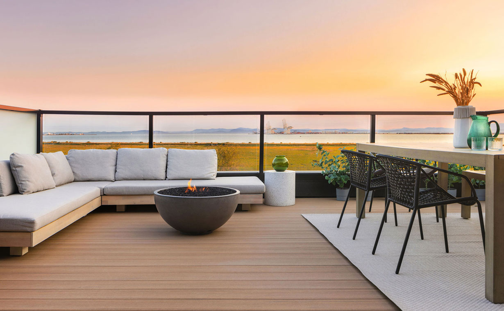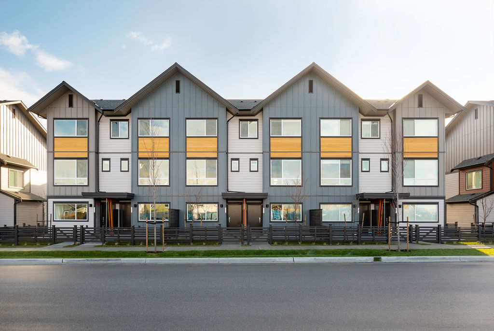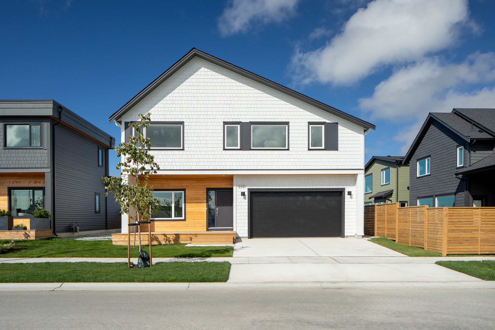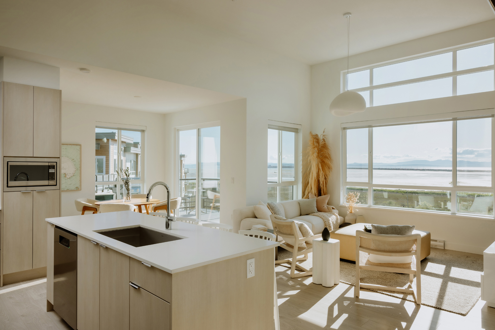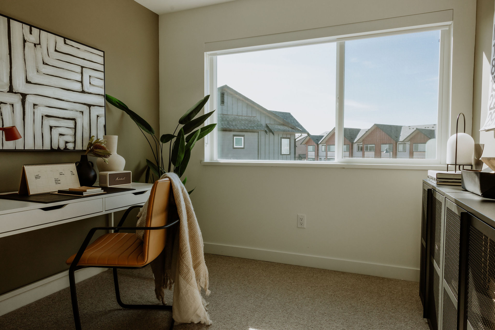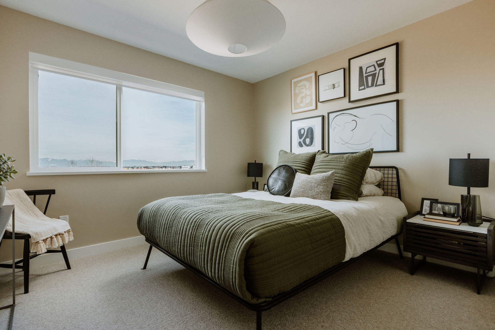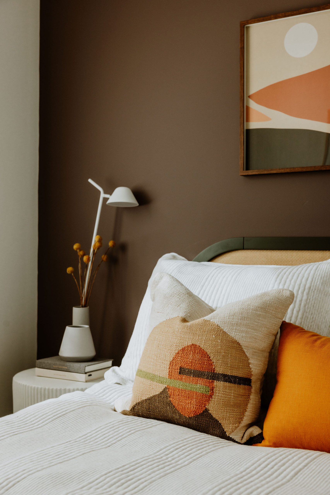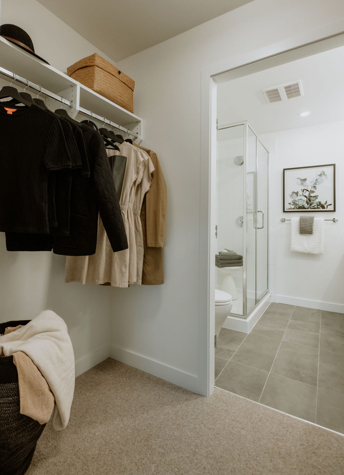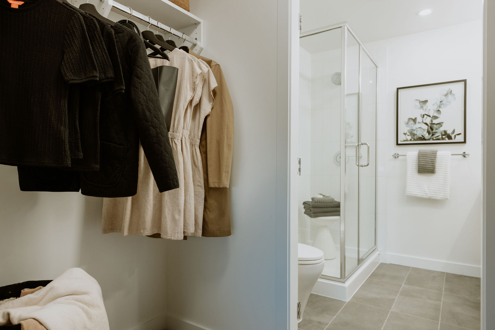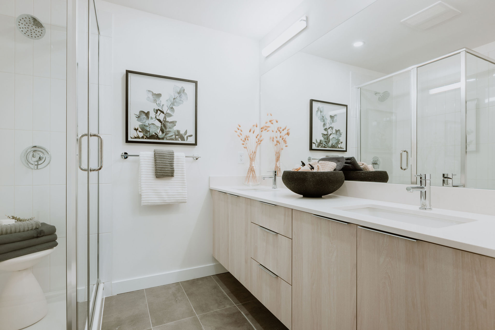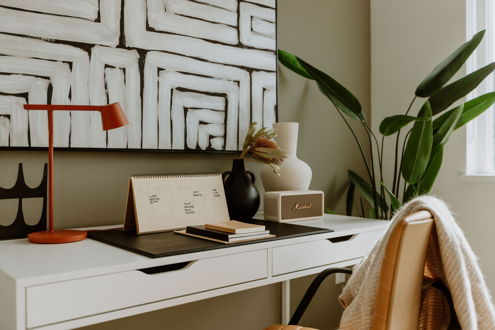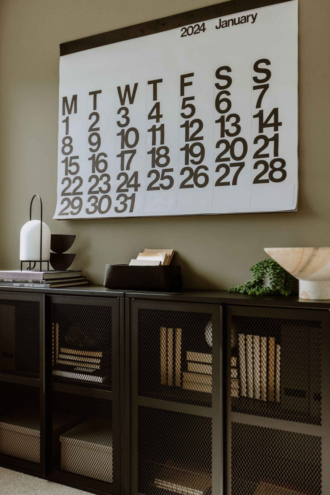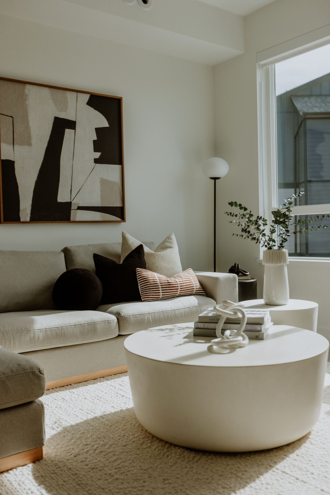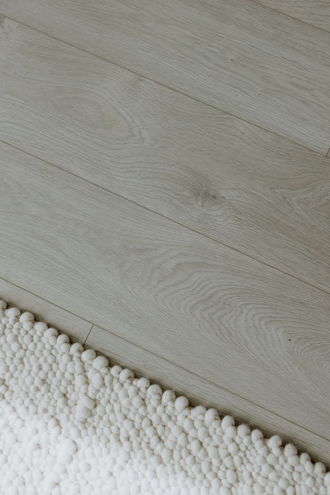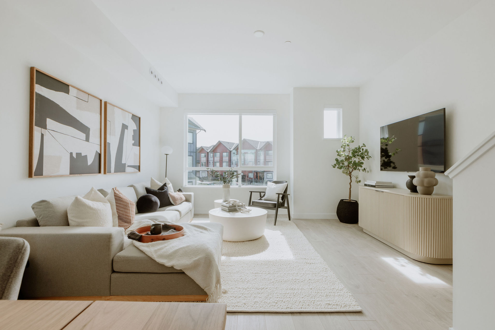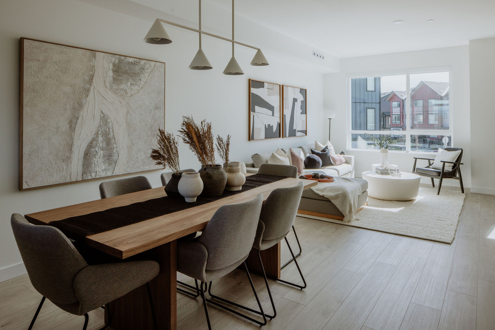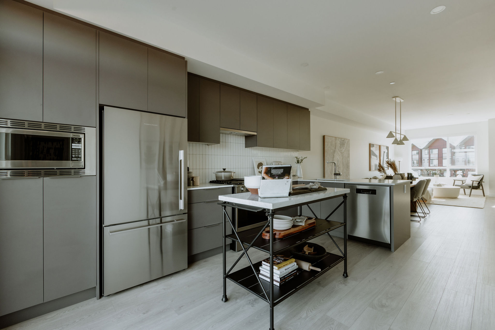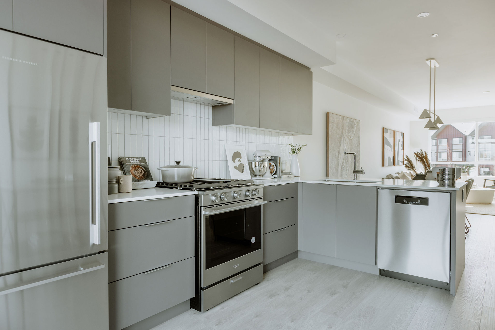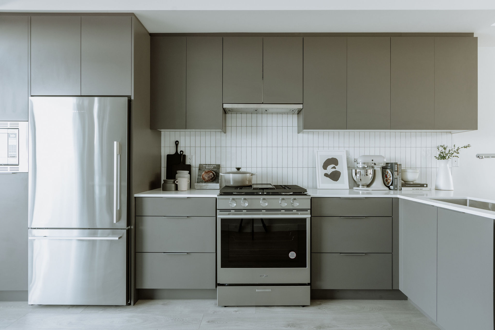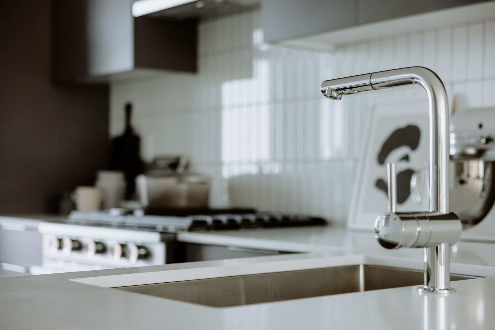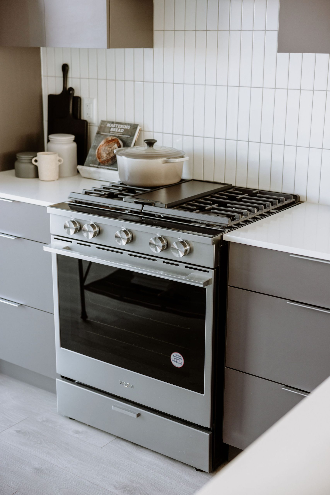Boardwalk6
MOVE-IN READY PARKSIDE TOWNHOMES
Craving wide open spaces? You’re in the right place. At Boardwalk, your front door is a gateway to miles of spectacular seaside trails and acres of park space.
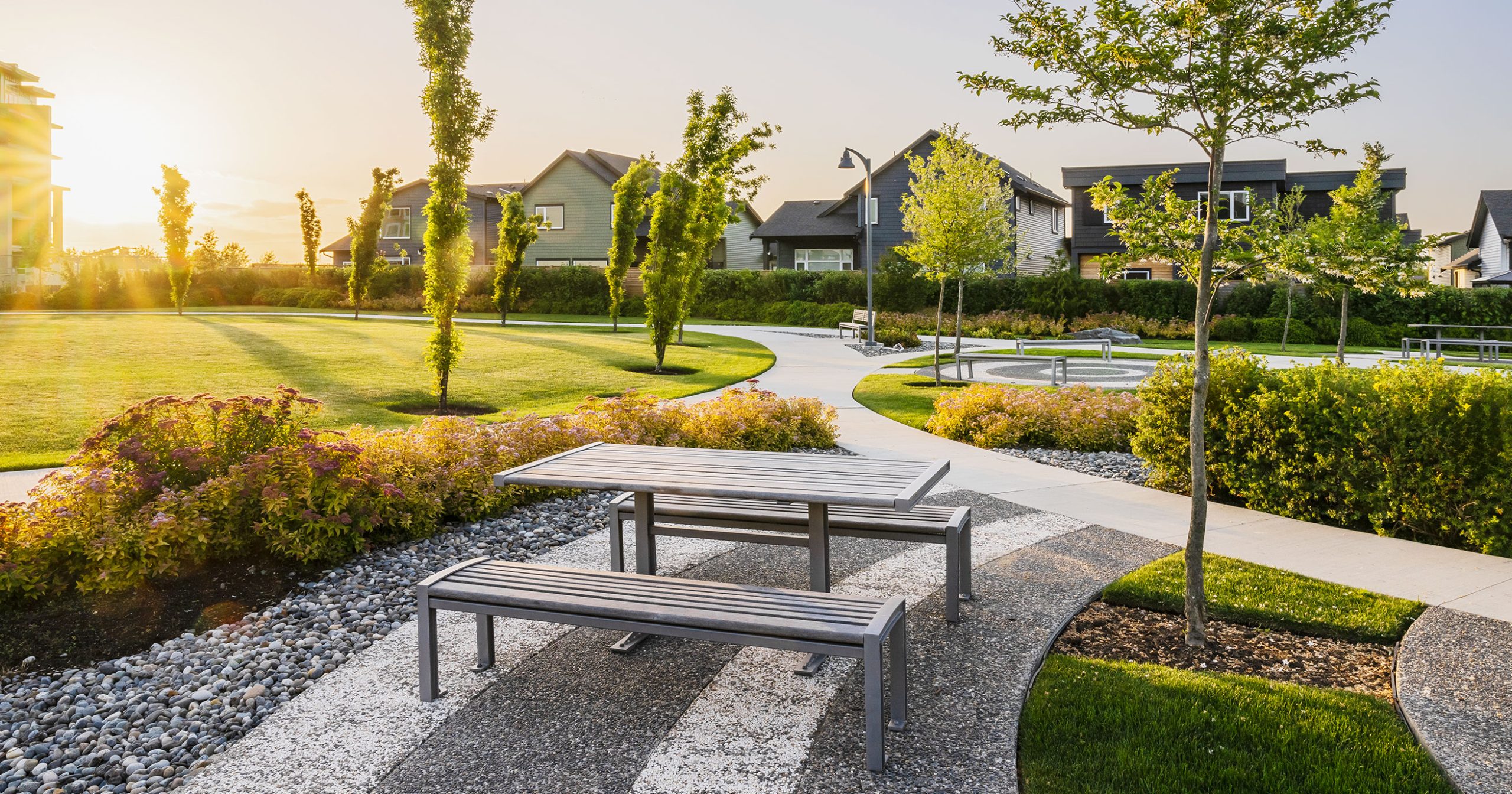
Boardwalk6
Expansive interiors that redefine open living.
Coming home should feel like a sigh of relief. A return to your favourite people, and your favourite place. All Boardwalk homes are designed for togetherness, with a bright and breezy kitchen-living-dining area where your family will love to linger. Modern but warmly liveable, the heart of your home features big windows, inviting the outside light in.

Interiors
An Urban Aesthetic in a Spectacular Oceanside Setting.
Coming home should feel like a sigh of relief. A return to your favourite people, and your favourite place. All Boardwalk homes are designed for togetherness, with a bright and breezy kitchen-living-dining area where your family will love to linger. Modern but warmly liveable, the heart of your home features big windows, inviting the outside light in.
Kitchens

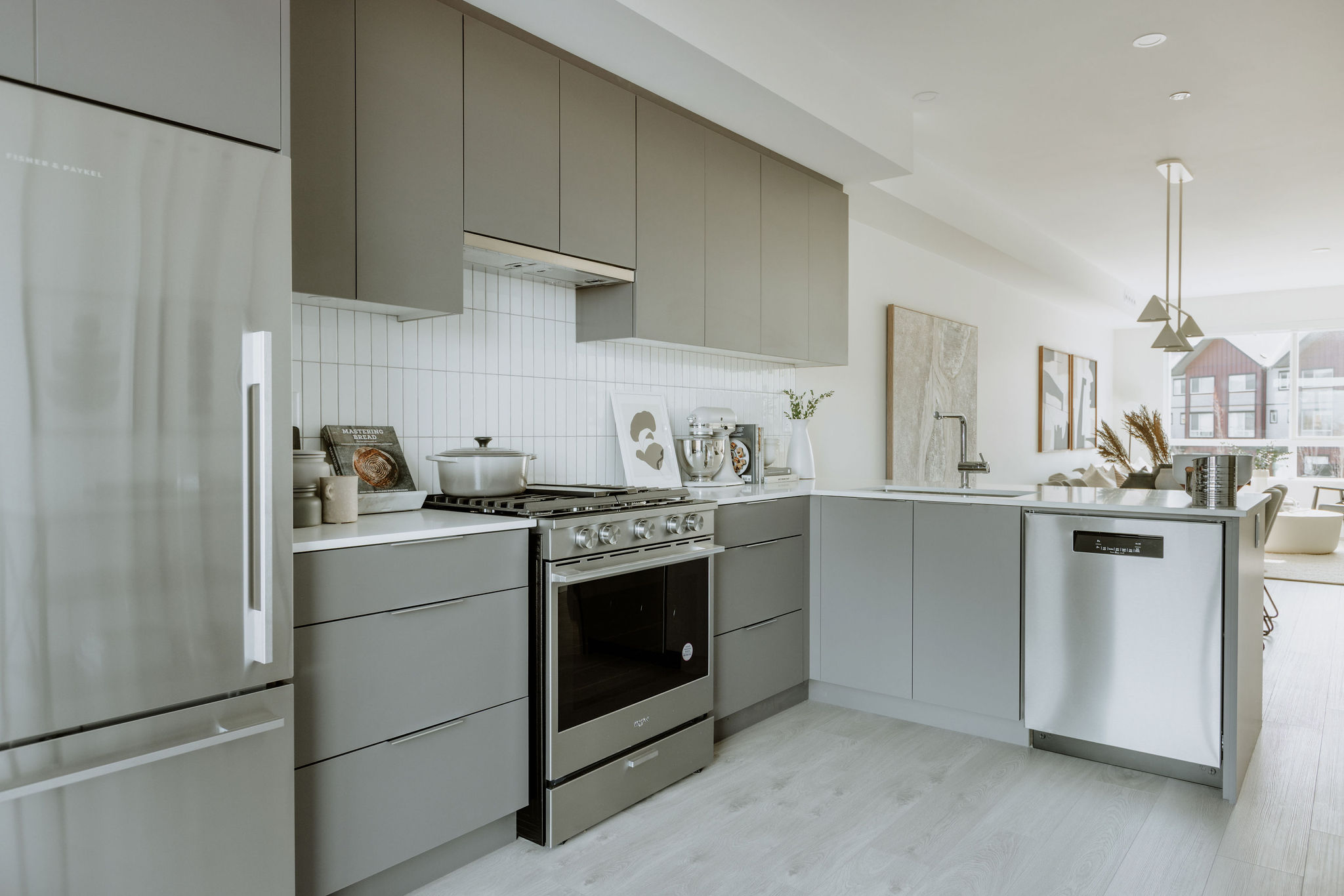
Light Scheme
Dark Scheme
The Light scheme features bright white kitchen cabinets with a clean white vertical tile backsplash.
The Dark scheme features gunmetal grey kitchen cabinets complemented by a clean white vertical tile backsplash.
Ensuite
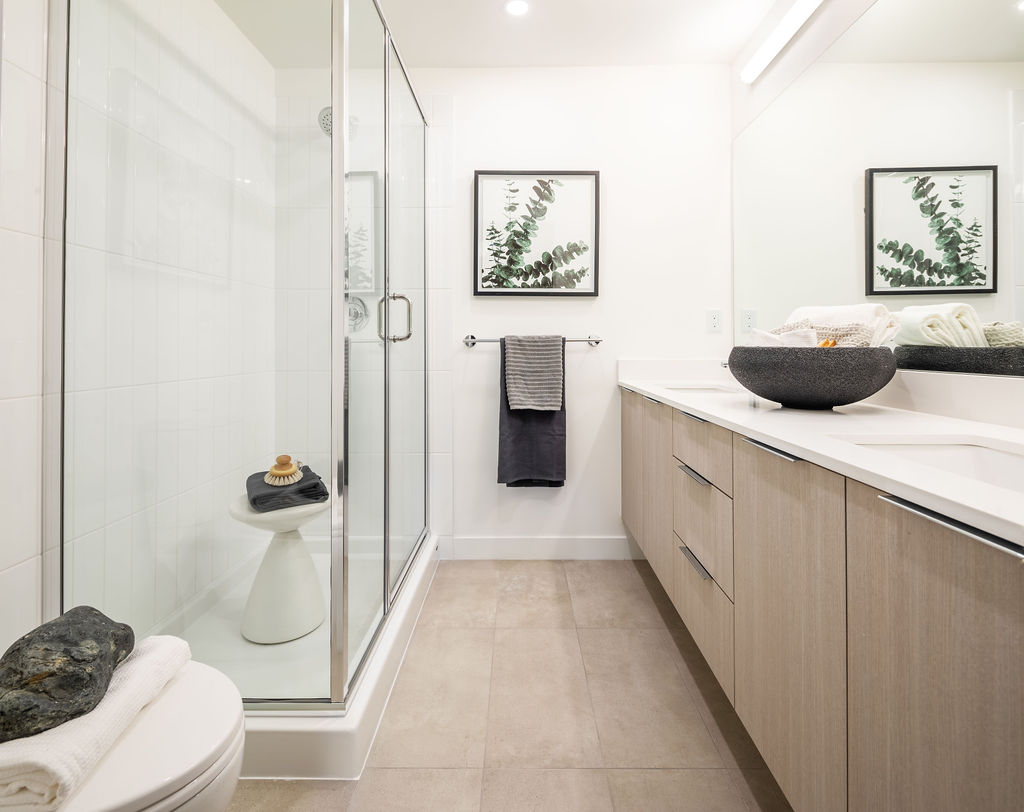
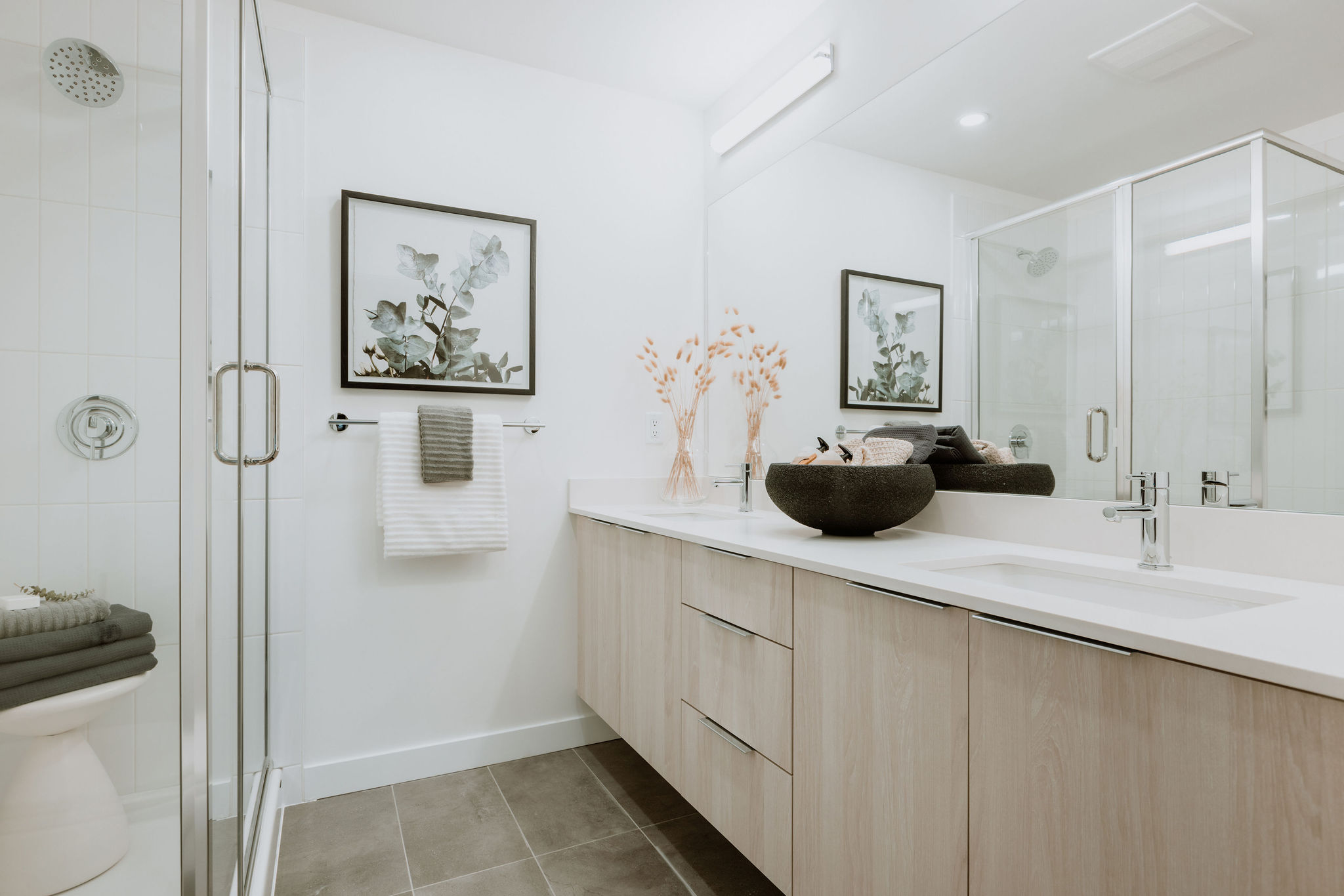
Light Scheme
Dark Scheme
Cool grey oak laminate flooring adds to the contemporary design, with light ash vanities and pewter floor tiles in all bathrooms.
Cool grey oak laminate flooring adds to the contemporary design, with light biscotti vanities and dark grey floor tiles in all bathrooms.
Featured Home
#104
3 Bed + 2.5 Bath
Interior 1,567 SQ FT
Exterior 521-545 SQ FT
Garage 366 SQ FT
Home Types
Flexible home types to meet your family needs.
Home Type
Number of bedrooms
Size Range SQ FT
Price Range
A
3 Bed + 2.5 Bath
Indoor: 1286 SQ FT
Price: 761809
Total: 1400 SQ FT
Bedrooms: 3 Bed
Home Type: Boardwalk6 Townhomes
Design
Thoughtful design in every square foot — townhomes tailored for the modern family.
Every detail of our thoughtfully designed townhomes maximizes space and functionality, creating comfortable, versatile living areas that perfectly accommodate the dynamic needs of modern families. Experience homes crafted to support your lifestyle with smart layouts and purposeful design.

Garage
Entrance
Living
Balcony
Laundry
Bedrooms
A tandem garage means no one’s car–or bike–gets left out in the cold.
A great sense of arrival for your guests, and great for ice cream eating on warm summer days.
A large open kitchen plus room for a full dining table means flexibility for formal and casual dining.
A perfect spot for your morning coffee and a breath of fresh, ocean air.
A bedroom-level stacked washer-dryer, for quick, convenient loads of laundry.
Grow your family, host guests, open a home office — three bedrooms give you room to expand.

1. Garage
A tandem garage means no one’s car–or bike–gets left out in the cold.
2. Entrance
A great sense of arrival for your guests, and great for ice cream eating on warm summer days.
3. Living
A large open kitchen plus room for a full dining table means flexibility for formal and casual dining.
4. Balcony
A perfect spot for your morning coffee and a breath of fresh, ocean air.
5. Laundry
A bedroom-level stacked washer-dryer, for quick, convenient loads of laundry.
6. Bedrooms
Grow your family, host guests, open a home office — three bedrooms give you room to expand.
Features
Features designed for today’s modern family.
View features
- Built with the affordable luxury of natural gas
- Deluxe modern kitchen with gas range and stainless steel appliance package including refrigerator, dishwasher, and slide-out hood fan
- Modern vertical stacked tile backsplash and white quartz countertop in kitchen
- Durable laminate wood flooring on main living level with carpets on bedroom level
- Semi-floating vanities and plenty of counter space in bathrooms
- Bedroom-level stacked full-size washer/dryer
- Contemporary roller shades for windows
- Private attached garage
- Private patio deck with natural gas BBQ connection
- Access to the Boardwalk Beach House amenity and pool
- Natural gas tankless water heater providing an endless supply of hot water
- Optional upgrades such as laminate flooring throughout, an EV car charger, and cooling
