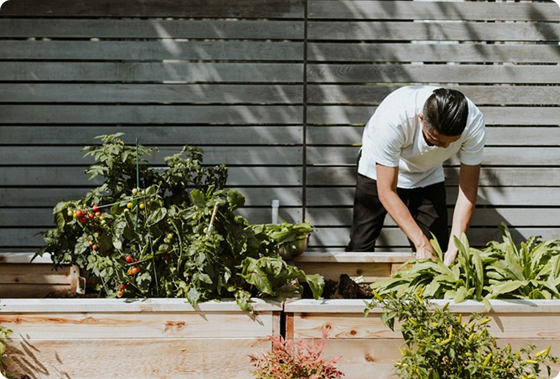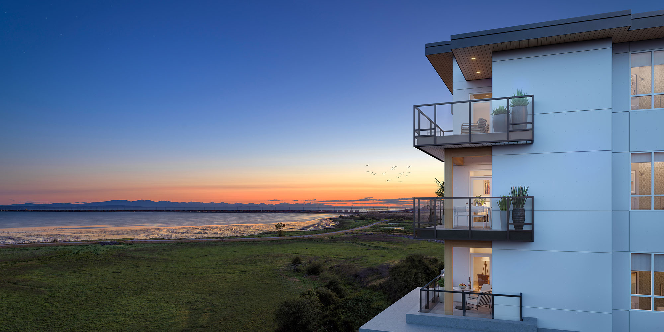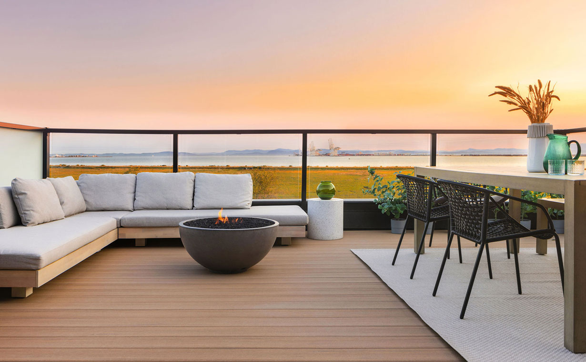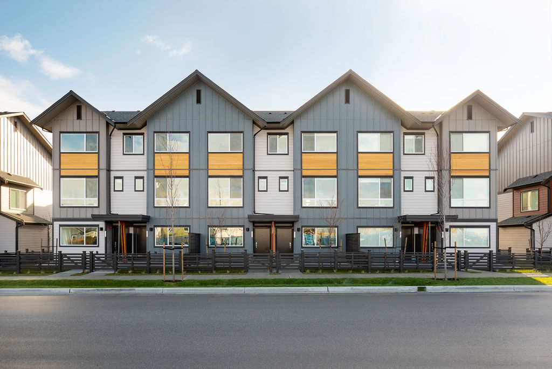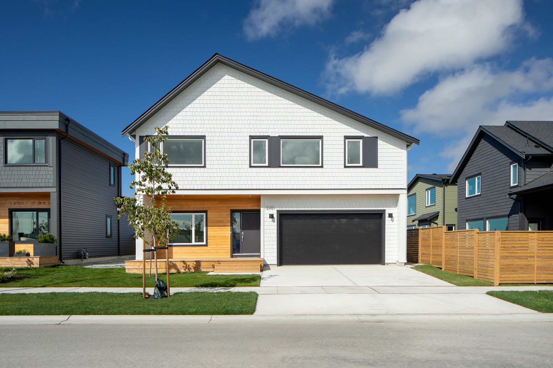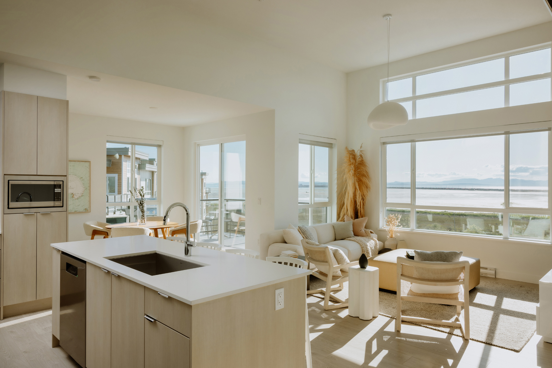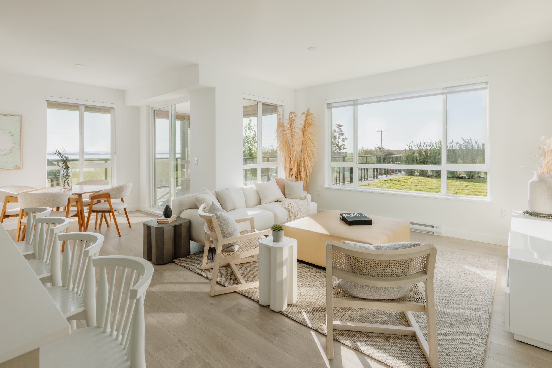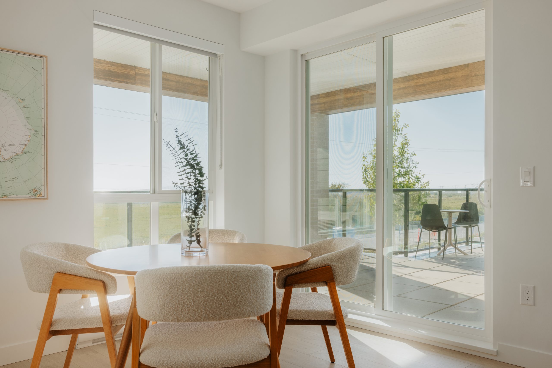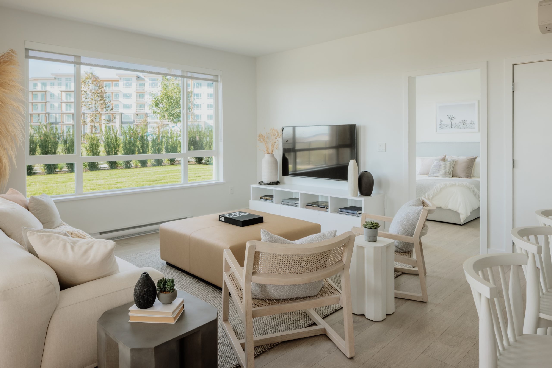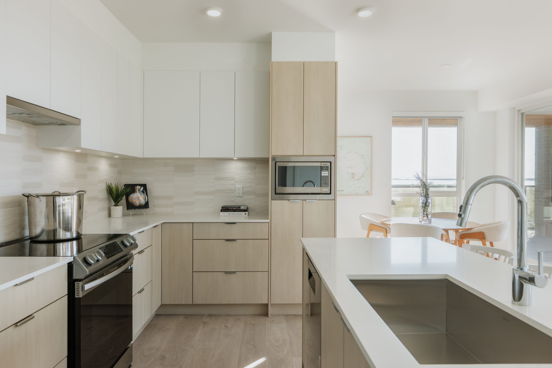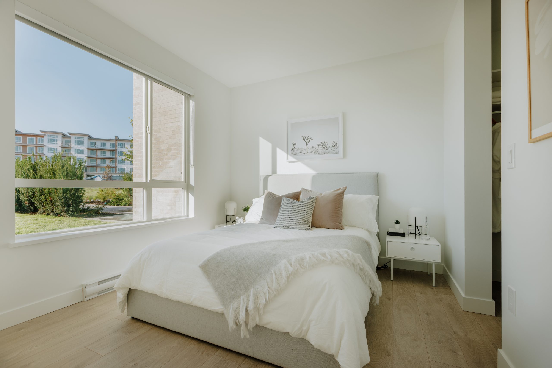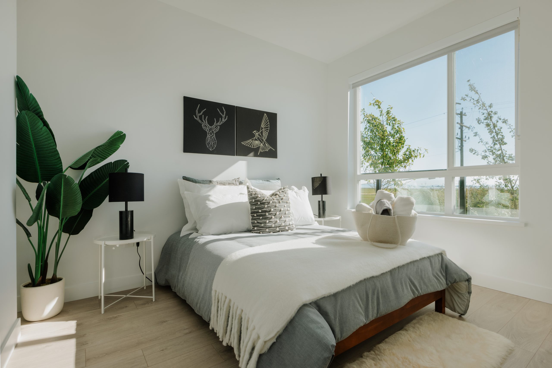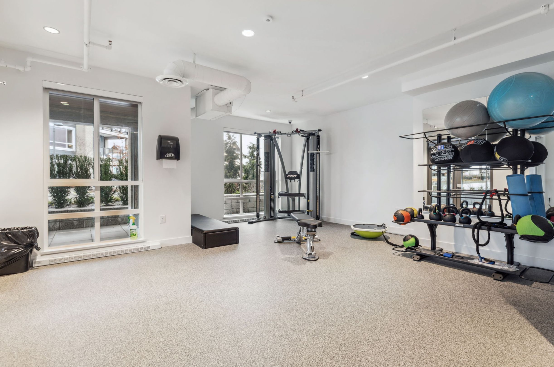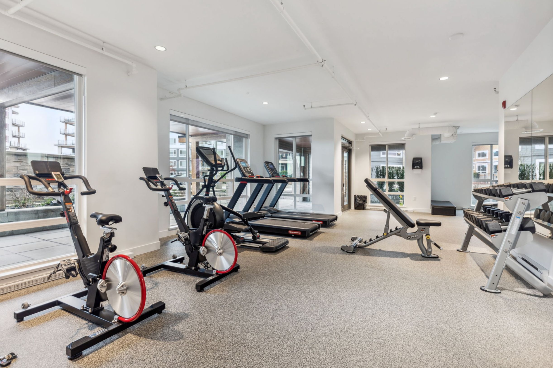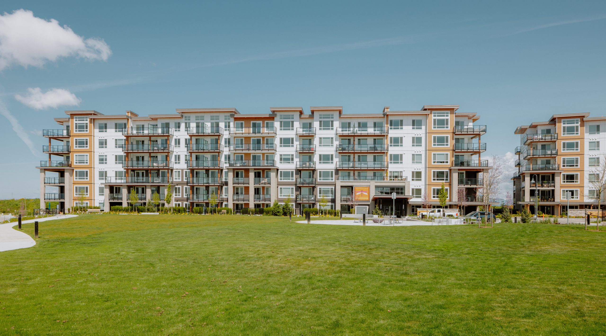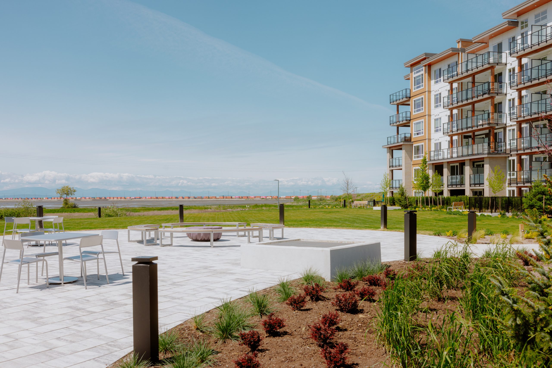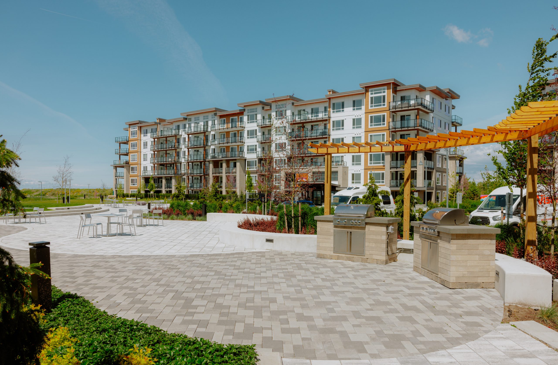MOVE-IN READY CONDOMINIUM HOMES
Salt & Meadow is a community of 1, 2, and 3-bedroom seaside condos spanning three buildings–converging around a central park overlooking the waterfront. Take in the fresh ocean breezes and sunny days socializing with friends & neighbours.
Contemporary west coast living, rooted in nature and framed by views.
Salt & Meadow’s architecture is defined by a contemporary West Coast aesthetic, incorporating post-and-beam construction and authentic materials, such as warm timber accents, that highlight the natural Pacific Northwest environment. Brick detailing anchors the buildings in place, while lighter materials on the upper levels blend into the calmness of the area. Large windows and balconies embrace the spectacular views.
Interiors
Interiors as fresh as the ocean air.
Step inside to bright, open spaces inspired by the coastline, with your choice of Beach or Ocean designer schemes and natural laminate wood flooring. Stylish finishes, full-size laundry, and electric heating add comfort, with options for in-suite cooling and a complimentary one-year TELUS internet and TV package.
Kitchens
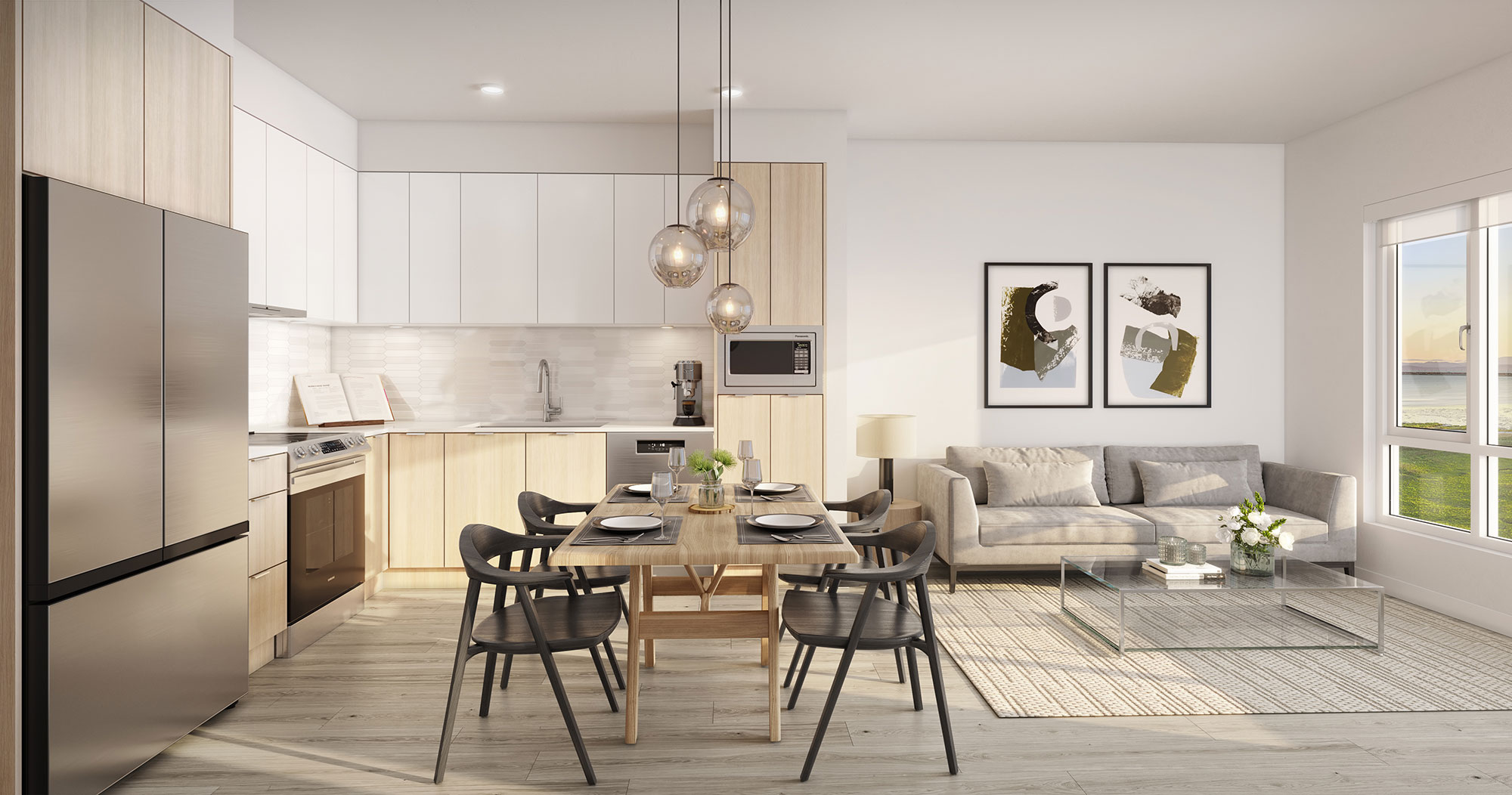
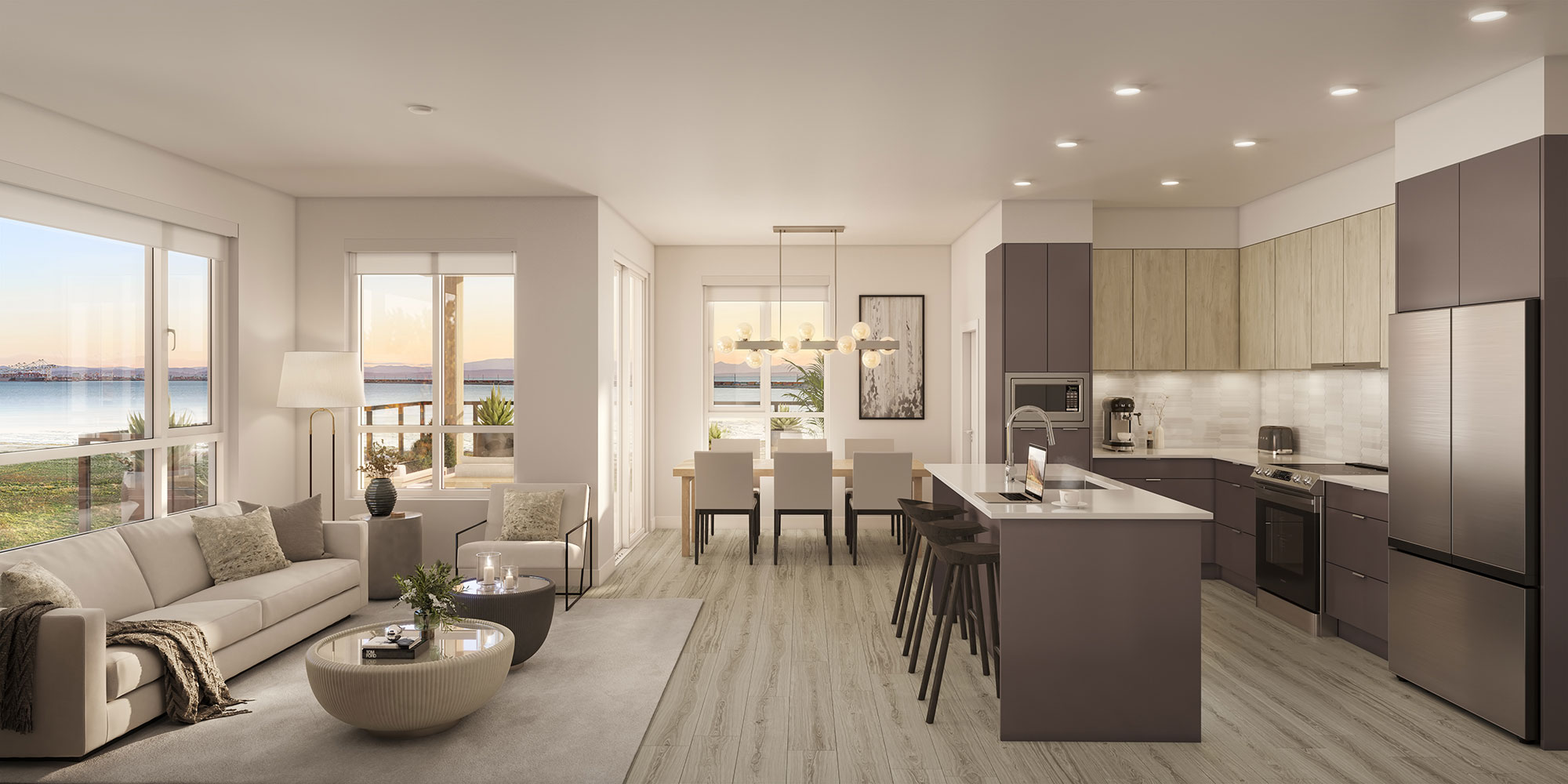
Beach Scheme
Ocean Scheme
The “Beach Scheme” blends sandy-toned wood cabinetry with matte white uppers, light quartz countertops, and a subtly textured beige tile backsplash for a bright, coastal feel. Natural laminate wood flooring and stainless steel appliances complete the fresh, modern look.
The “Ocean Scheme” pairs sleek gunmetal cabinetry with a crisp white vertical tile backsplash and matching quartz countertops for a clean, modern contrast. Natural laminate wood flooring and stainless steel appliances complete the fresh, modern look.
Ensuite
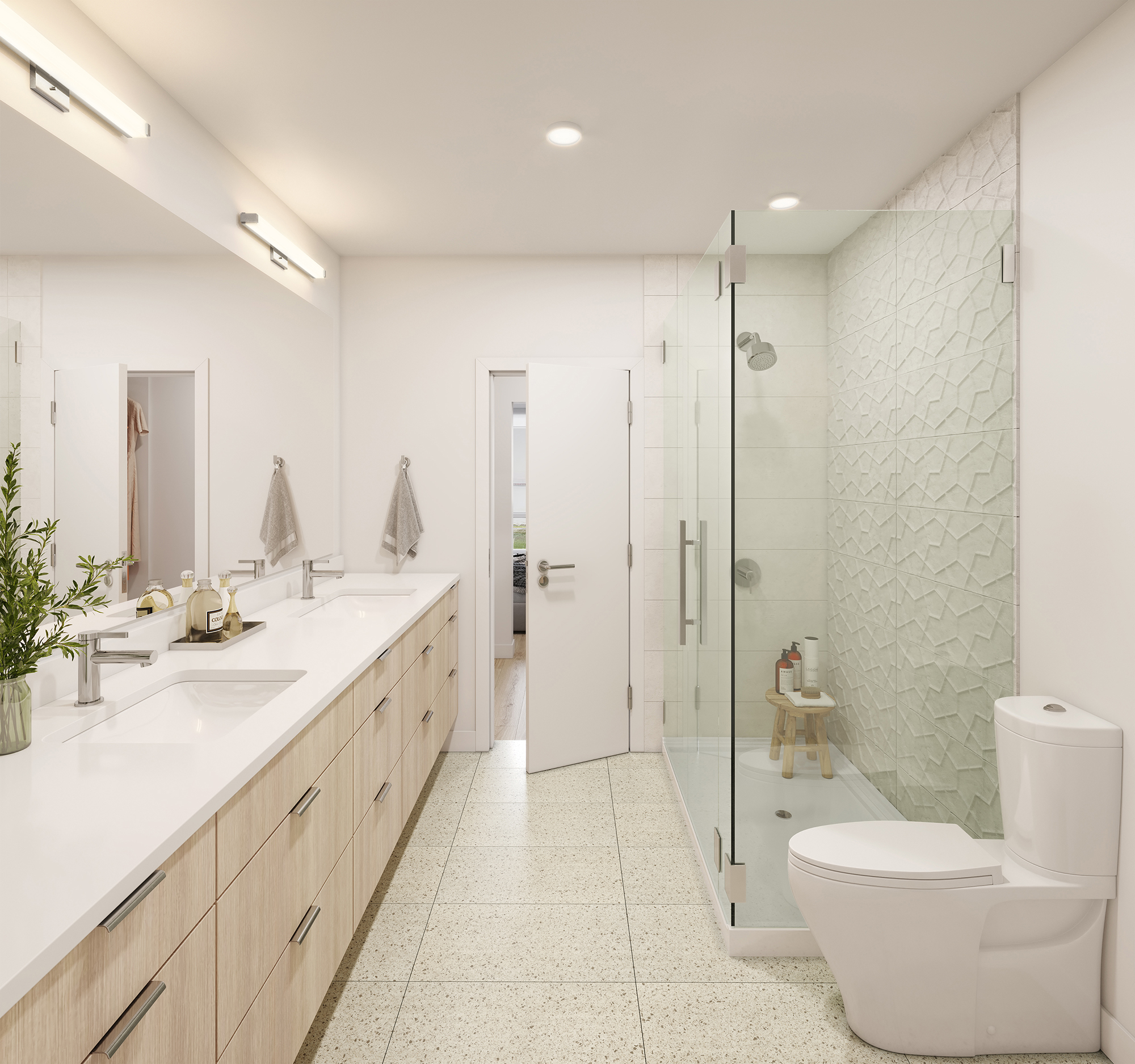
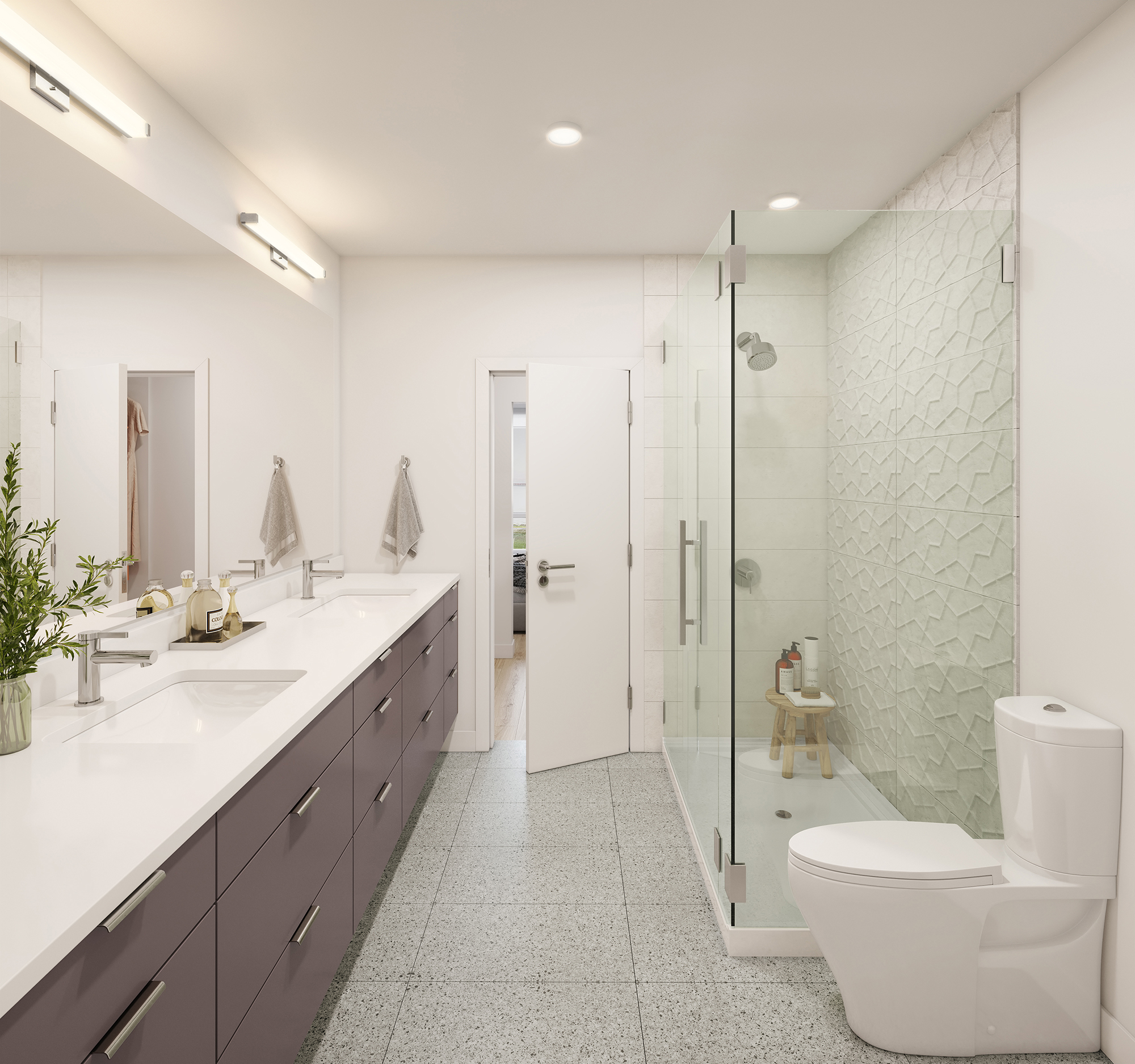
Beach Scheme
Ocean Scheme
The “Beach Scheme” ensuite features light wood cabinetry with sleek hardware, paired with crisp white quartz countertops for a fresh, airy look. A glass-enclosed shower with textured tile detailing and soft neutral finishes throughout creates a serene, spa-like retreat.
The “Ocean Scheme” pairs sleek gunmetal cabinetry with a crisp white vertical tile backsplash and matching quartz countertops for a clean, modern contrast. A glass-enclosed shower with textured tile detailing and soft neutral finishes throughout creates a serene, spa-like retreat.
Feature Home
#108 2 Bed + 2 Bath
Indoor 1011 SQ FT
Patio 393 SQ FT
Homes for Sale
Explore the range of homes available at Boardwalk
Home Type
Number of bedrooms
Size Range SQ FT
Price Range
A2
AllJr 1 Bed + 1 Bath
Indoor: 469 SQ FT
Price: 474900
Total: 647 SQ FT
Bedrooms: 1 Bed
Home Type: Salt & Meadow Condominiums
A3
AllJr 1 Bed + 1 Bath
Indoor: 463 SQ FT
Price: 519900
Total: 692 SQ FT
Bedrooms: 1 Bed
Home Type: Salt & Meadow Condominiums
C1
All1 Bed + Den + 1 Bath
Indoor: 551 SQ FT
Price: 494900
Total: 771 SQ FT
Bedrooms: 1 Bed
Home Type: Salt & Meadow Condominiums
D4
All2 Bed + 1 Bath
Indoor: 659 SQ FT
Price: 619900
Total: 1343 SQ FT
Bedrooms: 2 Bed
Home Type: Salt & Meadow Condominiums
A2 Alt
AllJr 1 Bed + 1 Bath
Indoor: 477 SQ FT
Price: 519900
Total: 699 SQ FT
Bedrooms: 1 Bed
Home Type: Salt & Meadow Condominiums
B2
All1 Bed + 1 Bath
Indoor: 591 SQ FT
Price: 499900
Total: 811 SQ FT
Bedrooms: 1 Bed
Home Type: Salt & Meadow Condominiums
D2
AllJr 2 Bed + Bath
Indoor: 643 SQ FT
Price: 544900
Total: 859 SQ FT
Bedrooms: 2 Bed
Home Type: Salt & Meadow Condominiums
E1
2, 3, 4, 5, 62 Bed + 2 Bath
Indoor: 759 SQ FT
Price: 769900
Total: 905 SQ FT
Bedrooms: 2 Bed
Home Type: Salt & Meadow Condominiums
Amenities
Relax, play, and connect—from meadow greens to the Boardwalk
Residents of Salt & Meadow get all the amenities at The Beach House, plus exclusive access to their own park and gym. The 35,000 sq. ft. landscaped Meadow Park includes an expansive lawn, outdoor dining/BBQ patio and firepit. The fully equipped fitness centre includes all the essentials for weight training and cardio.
EV Charging-ready

EV Charging-ready
Designed to have the capacity to be a 100% electric vehicle (EV) community and will offer 260+ parking stalls with EV charging capability at completion.
Air Cooling Upgrade

Air Cooling Upgrade
An optional air cooling package allows you greater control and comfort in your interior environment.
Community Garden
Community Garden
Access to a community garden to grow your own fresh vegetables and herbs.
